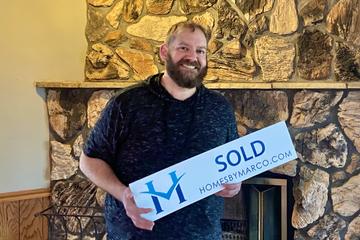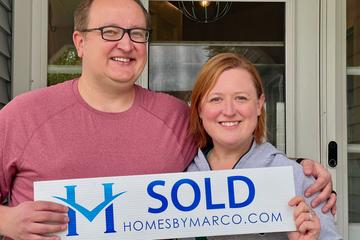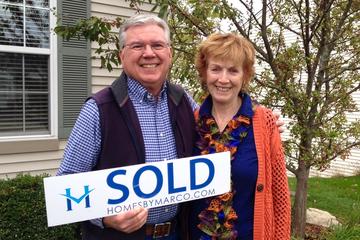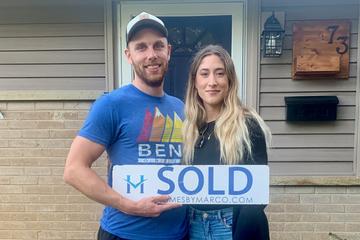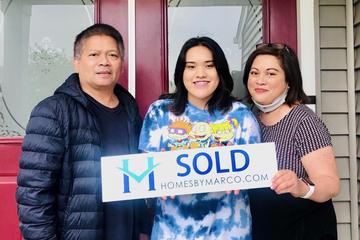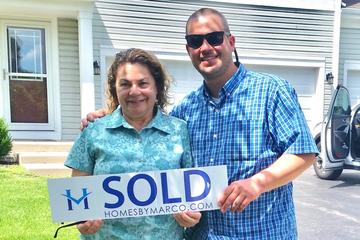This property is currently not for sale
Sale History
| Oct 2, 2025 |
Listing Expired |
$845,000 |
| May 22, 2025 |
Listed for Sale |
$845,000 |
| Apr 22, 2025 |
Listed for Sale |
$845,000 |
| Aug 13, 2024 |
Listed for Sale |
$845,000 |
| May 6, 2024 |
Listed for Sale |
$845,000 |
| Apr 30, 2024 |
Price Change |
$40,000 |
| Mar 12, 2024 |
Listed for Sale |
$885,000 |
Nearby Homes
|
3700 Yellowstone Dr., Normal, IL 61761 |
|
3664 Yellowstone Dr., Normal, IL 61761 |
|
3652 Yellowstone Dr., Normal, IL 61761 |
|
3683 Yellowstone Dr., Normal, IL 61761 |
|
3665 Yellowstone Dr., Normal, IL 61761 |
|
3712 Yellowstone Dr., Normal, IL 61761 |
|
3651 Yellowstone, Normal, IL 61761 |
|
3719 Yellowstone Dr., Normal, IL 61761 |
|
3631 Yellowstone Dr., Normal, IL 61761 |
|
3631 Yellowstone, Normal, IL 61761 |
We have helped thousands of families buy and sell homes!
HomesByMarco agents are experts in the area. If you're looking to buy or sell a home, give us a call today at 888-326-2726.


