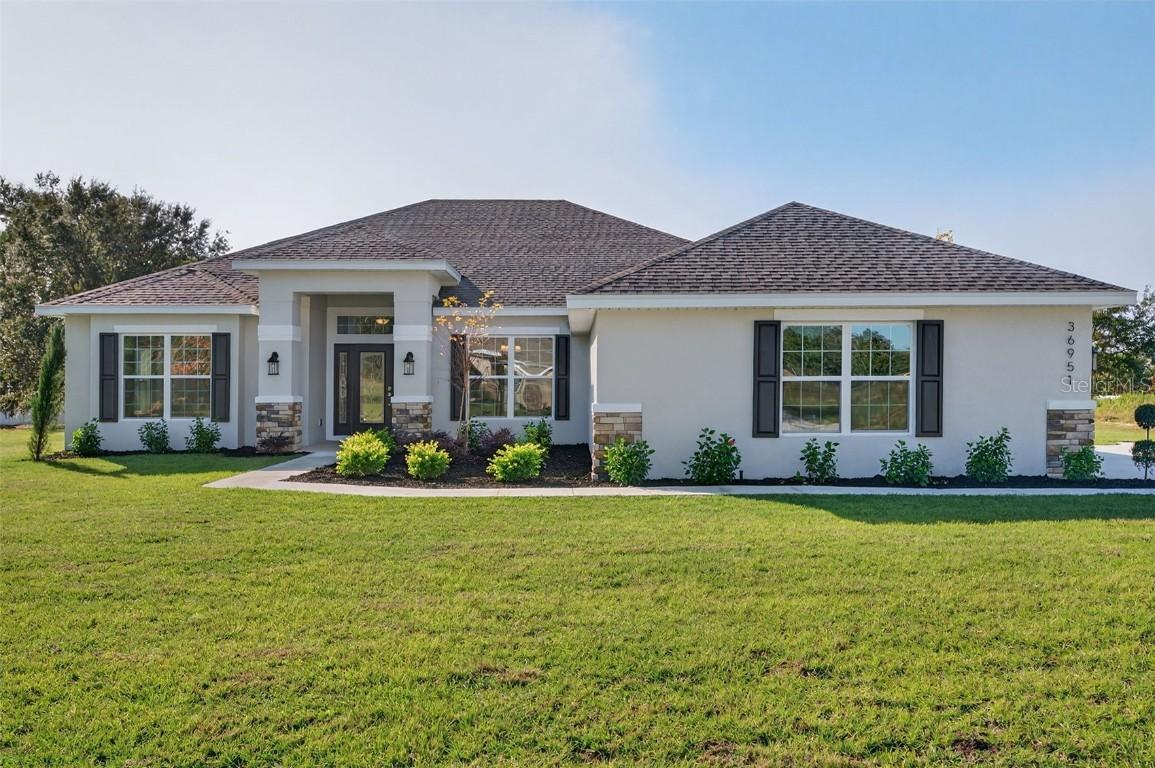
Photo 1 of 94
$551,950
| Beds |
Baths |
Sq. Ft. |
Taxes |
Built |
| 4 |
2.00 |
2,330 |
$170 |
2025 |
|
On the market:
129 days
|
View full details, photos, school info, and price history
Why wait to build when you can move in now and enjoy space, privacy, and peace from day one? This brand-new Adams Homes estate residence sits on a full one-acre homesite in Hill Country Estates, offering room to breathe and a lifestyle that feels easy and unrushed. With 4 bedrooms, 2 bathrooms, a formal living room, and a separate family room, this home is designed for both comfort and flexibility.
Step inside to an open, airy layout highlighted by vaulted ceilings, abundant natural light, and calming backyard views. Ceramic tile flows through the main living areas, while plush carpeted bedrooms create inviting retreats ideal for quiet evenings and restful mornings.
The modern kitchen anchors the home with snow soft-close cabinetry, granite countertops, a deep drawer bank, trash/recycle pullout, pantry, and breakfast nook perfect for everyday living and effortless entertaining. Whether hosting loved ones or enjoying a slow morning coffee, this space supports a relaxed, easy rhythm.The owner’s suite offers a private escape with dual walk-in closets, a tiled shower, and a soothing garden tub. All bathrooms feature matching granite countertops and soft-close cabinetry, delivering a polished and thoughtfully finished look throughout.
Outside, enjoy estate-style living with 42" stone accents, lush landscaping, full-yard irrigation, and a 3-car side-entry garage. The large covered lanai invites outdoor dining, evening sunsets, or plans for a future pool space that adapts to your vision.
Additional upgrades include 5¼" baseboards, modern 5-panel doors, double-pane low-E windows, and a 50-gallon water heater. Best of all, NO CDD, low HOA and NOT in a flood zone, offering peace of mind and long-term ease.
Experience the comfort of wide-open surroundings while staying just minutes from Dade City’s charming shops, local restaurants, and community events. Interested in seeing the craftsmanship and layout firsthand? Visit the Adams Homes model home at Hill Country Estate for more information.
Move in now and enjoy a home that gives you space, calm, and room to live the way you want.
Listing courtesy of Stefani Johnson & Joel Kulaga, ADAMS HOMES REALTY,INC. & ADAMS HOMES REALTY,INC.