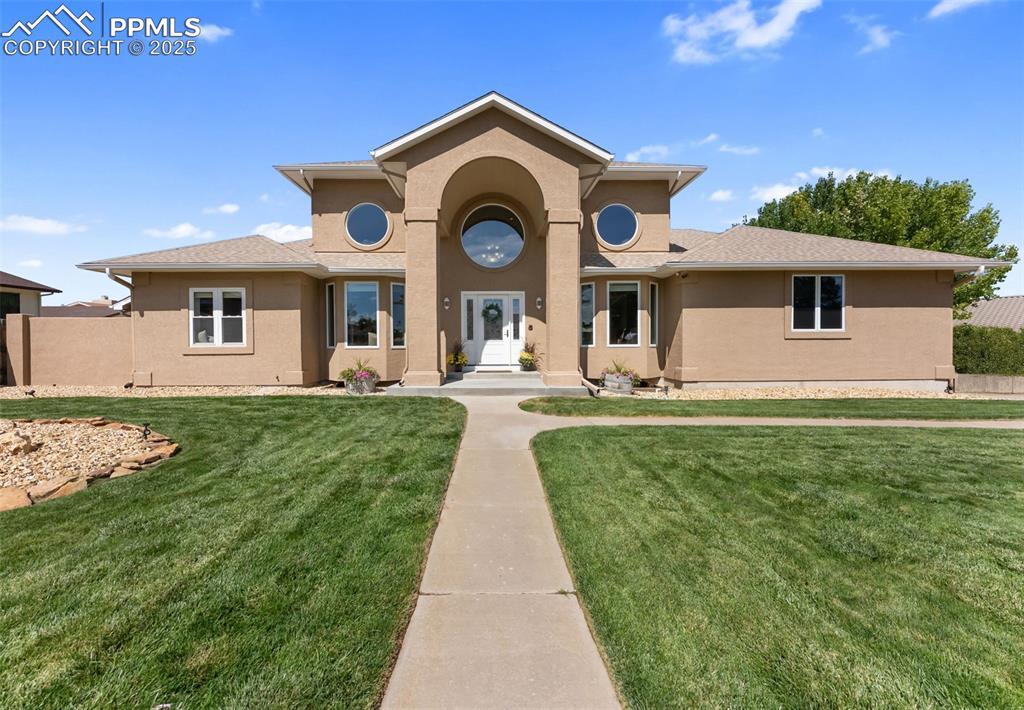
Photo 1 of 50
$675,000
Sold on 1/07/26
| Beds |
Baths |
Sq. Ft. |
Taxes |
Built |
| 5 |
2.10 |
5,113 |
$4,256.50 |
1997 |
|
On the market:
105 days
|
View full details, photos, school info, and price history
Located in the El Camino neighborhood, this stunning 5-bedroom, 5-bathroom residence with a 3-car attached garage offers a perfect blend of elegance, comfort, and functionality. The beautifully landscaped yard sets the tone as you step inside to soaring vaulted ceilings with a large formal dining room. Hardwood flooring flows throughout the main level, enhancing the floorplan that connects the living and dining areas. The living room features a cozy gas fireplace, while the remodeled kitchen boasts soft-close cabinetry, quartz countertops, a gas stove, and a walk-in pantry. The main floor also includes 2 nice sized bedrooms, full bath, office with built-in bookshelves, a charming sitting nook, plus an additional ¾ bath and half bath for convenience. Upstairs, retreat to the spacious primary suite with two walk-in closets, a spa-like 5-piece ensuite with jetted tub, dual vanities, and a walk-in shower. Enjoy private balcony access overlooking the backyard. The finished basement expands your living space with a large family room complete with wet bar, gas fireplace, and pool table that stays. Two generously sized bedrooms, a ¾ bath, and a fully equipped gym which could be used as a 6th bedroom. Step outside to a fully fenced backyard featuring a covered patio with a hot tub, dog run, garden area, and a stucco storage shed.
Listing courtesy of Jami Orr, Keller Williams Performance Realty