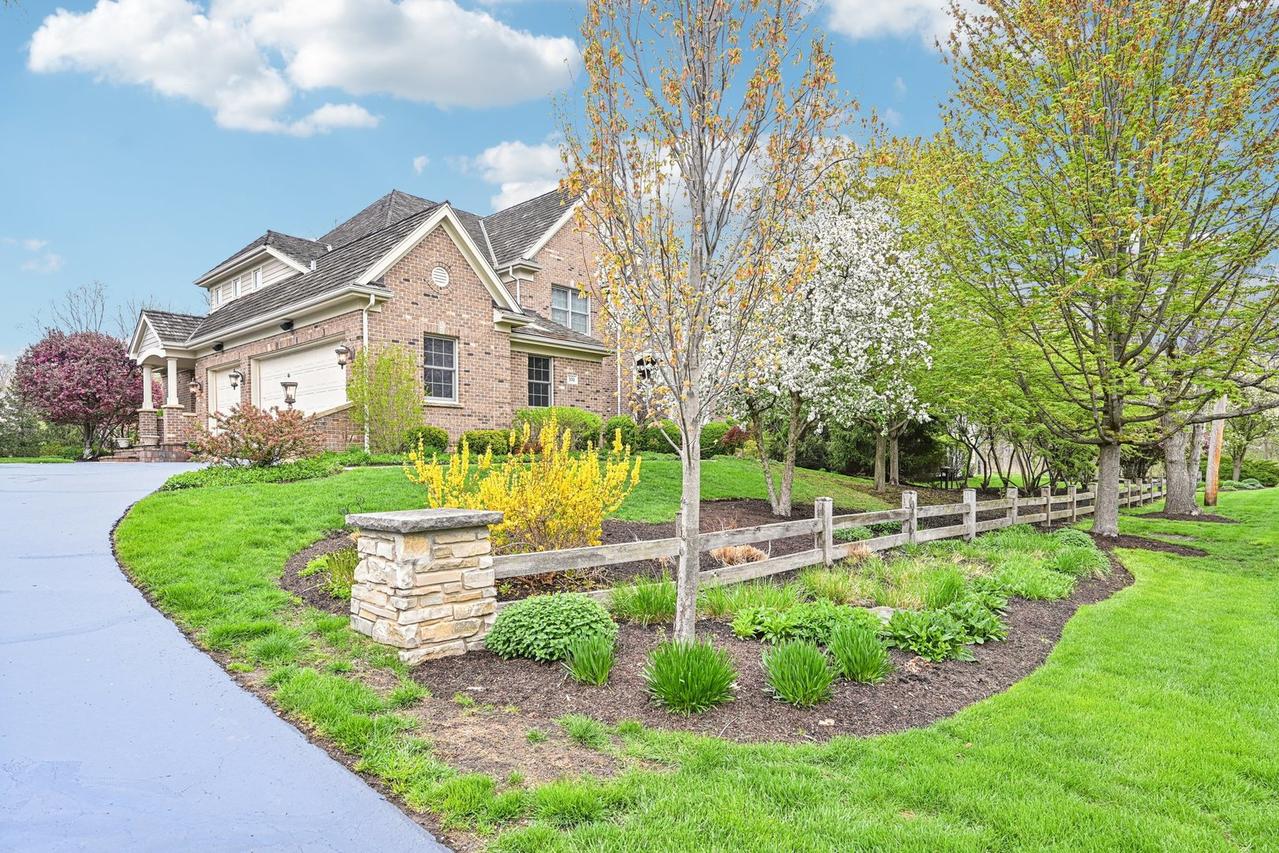
Photo 1 of 64
$1,499,000
Sold on 7/15/25
| Beds |
Baths |
Sq. Ft. |
Taxes |
Built |
| 4 |
4.20 |
4,810 |
$35,612 |
2009 |
|
On the market:
54 days
|
View full details, photos, school info, and price history
Prepare to be impressed by this breathtaking custom estate nestled in prestigious Old Mill Woods, set on a beautifully landscaped lot backing directly to the Florsheim Forest Preserve. With lush surroundings and ultimate privacy, this exceptional home offers a true backyard oasis-complete with a firepit, serene ambiance, and elegant outdoor living designed for both relaxation and entertaining. A stately brick paver walkway leads to the grand front entrance, where a dramatic two-story foyer welcomes you. To one side, a soaring living room bathed in morning light; to the other, a formal dining room ideal for hosting. Gorgeous hardwood floors extend throughout much of the main level, adding warmth and sophistication. Work or unwind in the private first-floor office/den, perfect for remote work, study, or reading. The heart of the home is the chef's kitchen, boasting granite countertops, a stone backsplash, and an abundance of custom 42" cabinetry with crown molding, soft-close drawers, and top-tier appliances: Sub-Zero refrigerator, Wolf double ovens, Wolf six-burner cooktop, and KitchenAid dishwasher and microwave. A wet bar with beverage/wine cooler and a Fisher & Paykel drawer dishwasher enhances the space for effortless entertaining. Step outside to the Unilock patio with bluestone accents, featuring a built-in 36" DCS grill and serving counter, a lighted pergola shaded by mature trees, and a cozy firepit with seating ledge-perfect for evenings under the stars. Back inside, the inviting family room with wood-burning fireplace offers a comfortable, intimate atmosphere. Integrated ceiling speakers provide music throughout the main level and patio, paired with professional landscape lighting to elevate your entertaining experience. Two half baths, a spacious mudroom/laundry area, and an additional KitchenAid stainless steel refrigerator complete the first floor. Upstairs, the luxurious primary suite is accessed through French doors and features a tray ceiling, custom walk-in closet, and a spa-inspired bathroom with dual vanities, cabinet towers, a soaking tub, separate shower, water closet, and Kohler fixtures throughout. A private sitting room-ideal as a retreat, nursery, or office-adds to the serenity. Three additional bedrooms complete the second floor-one with a private en-suite bath, and two sharing a Jack-and-Jill bathroom. All include walk-in closets, with one bedroom offering a hidden "secret" storage room, ideal for seasonal decor or keepsakes. The finished basement is ideal for multi-generational living, guests, or recreation. It includes a fifth bedroom, full bath, dedicated exercise room, large rec room, and a second wet bar with wine refrigerator and beverage coolers. Whether you're hosting a dinner party, movie night, holiday celebration, or backyard barbecue, this home is equipped for it all. Additional highlights include a 3-car attached garage, professionally maintained landscaping, and proximity to award-winning schools. Located within walking distance to Daniel Wright Junior High, and just steps to the Florsheim Forest Preserve trailhead-ideal for walking, running, or snowshoeing. Easy access to shopping, dining, and O'Hare International Airport. This is more than a home-it's a lifestyle of comfort, luxury, and convenience.
Listing courtesy of Mark Nesci, Baird & Warner