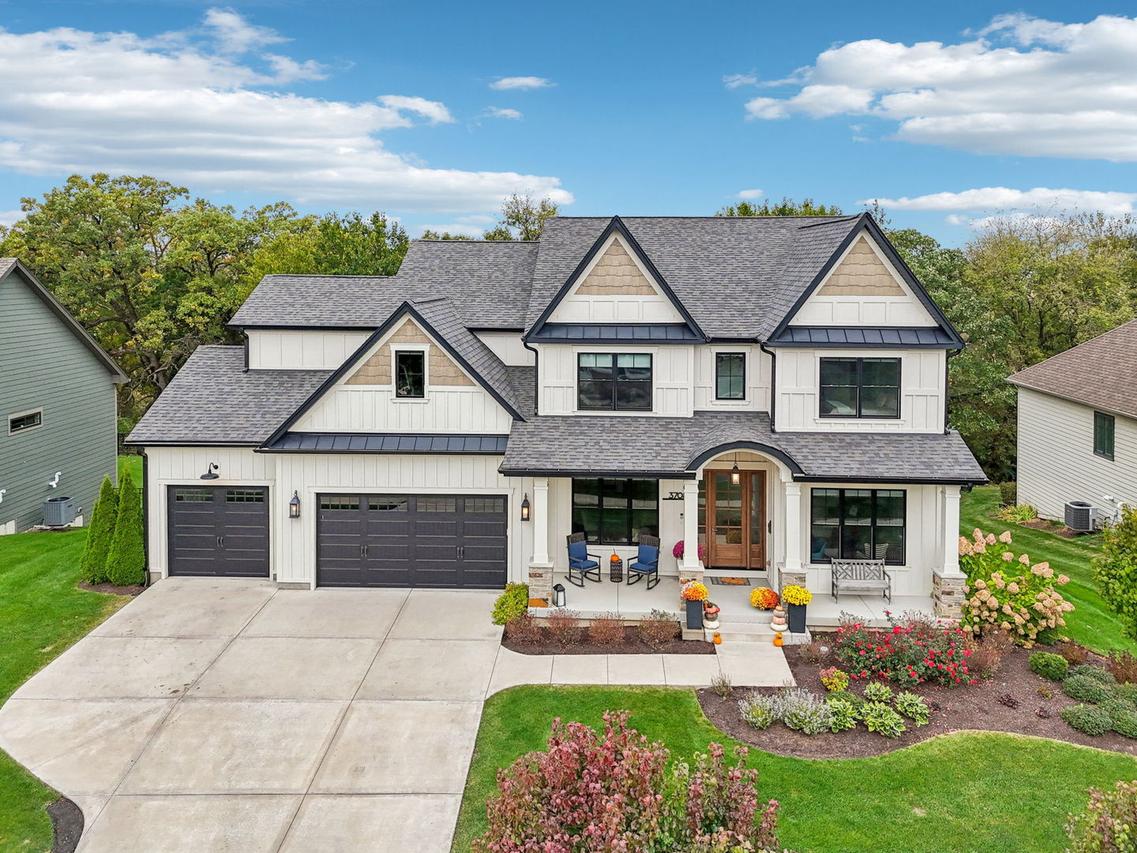
Photo 1 of 57
$1,050,000
| Beds |
Baths |
Sq. Ft. |
Taxes |
Built |
| 5 |
4.10 |
5,176 |
$17,380.80 |
2020 |
|
On the market:
48 days
|
View full details, photos, school info, and price history
Better-than-new DeMarcco-built modern farmhouse located in the sought-after Highland Woods community of Elgin, Illinois. Built in 2020 with timeless craftsmanship and a fresh, modern design. The main level features beamed ceilings, rich hardwood flooring, and an open layout ideal for entertaining and everyday living. The chef's dream kitchen is appointed with top-of-the-line appliances, custom cabinetry, and a spacious island that connects seamlessly to the dining and great room. A bright sunroom captures backyard views, while a private den provides the perfect home office space. Upstairs, the primary suite impresses with an amazing spa-style bathroom and generous walk-in closets. The walk-out lower level, finished in 2021, offers a large family/rec room with fireplace, wet bar, full bath, bedroom, and private office-ideal for guests or extended living. Energy-efficient Pella windows fill the home with natural light, showcasing every thoughtful detail. Residents of Highland Woods enjoy access to a pool, clubhouse, fitness center, parks, and walking trails, all within the highly regarded District 301 schools. A rare opportunity to own a home that perfectly blends modern comfort, luxury finishes, and community living.
Listing courtesy of Cory Jones, eXp Realty - St. Charles