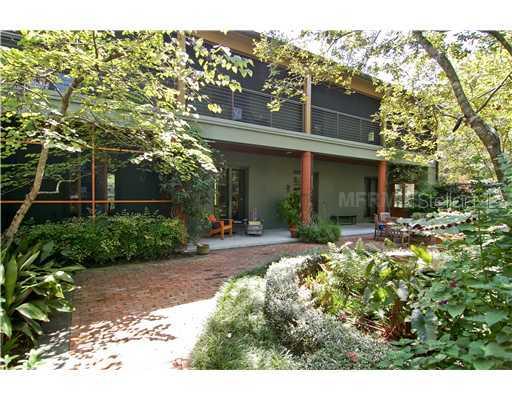
Photo 1 of 1
$770,000
Sold on 9/21/12
| Beds |
Baths |
Sq. Ft. |
Taxes |
Built |
| 4 |
3.00 |
3,378 |
$7,273 |
2004 |
|
On the market:
380 days
|
View full details, photos, school info, and price history
This custom 'Charleston Side Yard' traditional home layout built on an oversized lot (.37 ac)in 2004 is located on a brick street-neighborhood park with mature trees that maximizes the natural lighting and ventilation opportunities. Walk or bike to Winter Park or Baldwin Park within minutes. The location also provides an easy commute to downtown Orlando along local streets. The home has many modern features including built-in book cases in most living areas, solid wood floors, and 10 ft ceilingsthat provide a spacious floor plan. In keeping with 'Side-Yard' design the home includes energy efficiency Anderson French doors that open onto screened porches and the professionally designed gardens with low-voltage lighting that expands the living areaboth day and night. The kitchen includes a gas cooktop & professional grade vent-a-hood, unique tile, and stainless-steel appliances all anchored around a furniture style island with quartz counter top, preparation sink with task & accent lighting. An adjoining family-room expands this central gathering space. The large bedroom down can be a master or guest suite. Two large bedrooms upstairs open onto a screen porch that runs the entire length of the house. A master bath with many artistic finishes including a furniture style vanity, fully tiled shower & an antique soaking tub. A potential 4th bedroom above the rear garage currently a studio with ½ bath-could be expanded,could be a home work space, game room, media center or in-law suite.
Listing courtesy of Susie Taliaferro, COLDWELL BANKER RESIDENTIAL RE