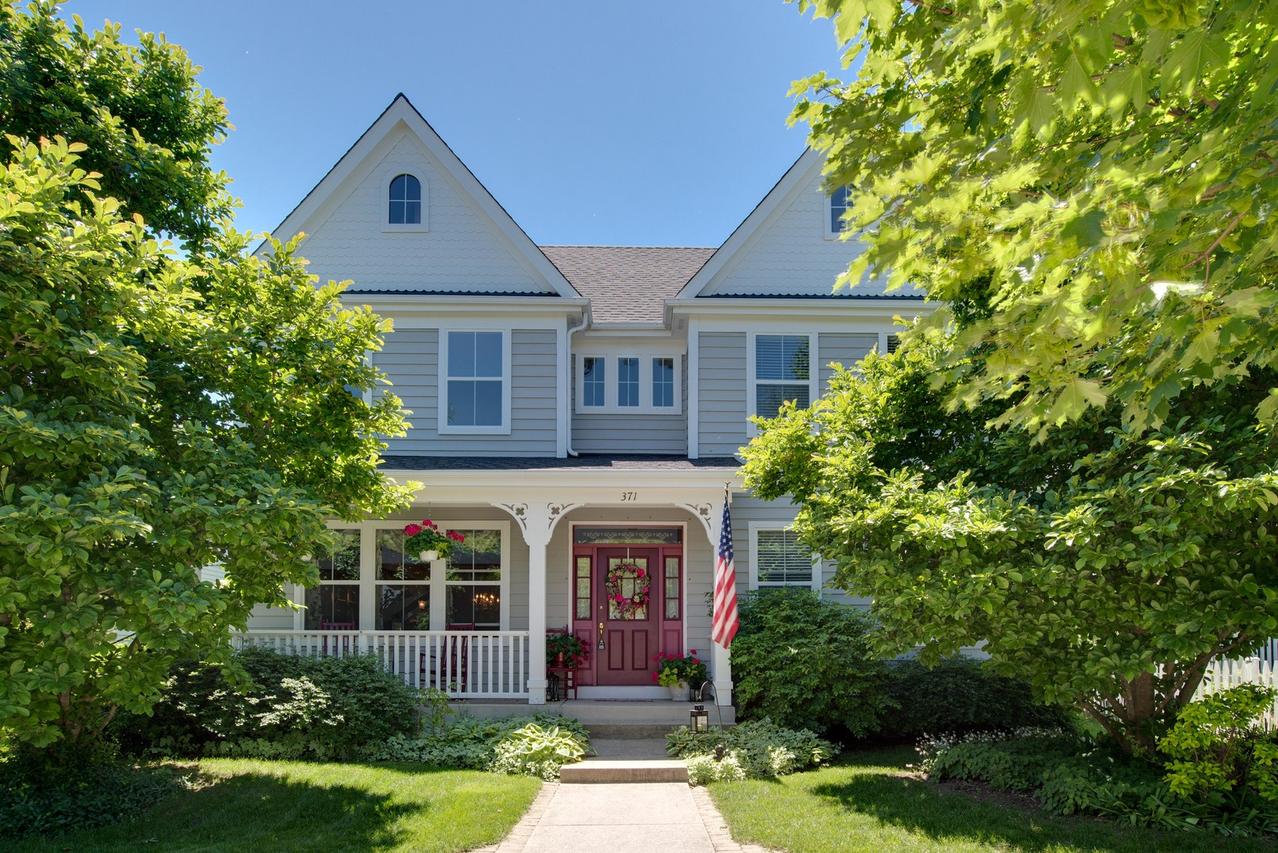
Photo 1 of 1
$537,500
Sold on 8/31/17
| Beds |
Baths |
Sq. Ft. |
Taxes |
Built |
| 4 |
2.10 |
3,461 |
$15,598.80 |
1998 |
|
On the market:
91 days
|
View full details, photos, school info, and price history
Original owners have impeccably maintained Melville model 4 bed 2.1 ba home in sought after Centennial Crossing across from park. Quaint front porch is inviting to all guests before entering tastefully appointed home. Gracious 2 story entry foyer exudes warmth w/expansive hdw flooring flanked by den/off across from formal LR and sep DR which extends into charming country kitchen w/casual eating area, island for preparing meals & large walk in pantry located near laundry room. Casual entertaining or relaxing enjoyed in sun-filled FR w/fireplace and built-in ent ctr. The FR overlooks beautifully landscaped fenced yard with paver patio & sidewalk. Second level includes generous MST suite with luxurious MST bath w/whirlpool tub, sep shower, toilet room, 2 sep vanities & his & hers walk in closets. 3 add'l bed & hall bath located on this level. 3 season room adjacent to garage w/many uses w/breezeway to main home. Newer roof, Fr doors & screen door. Near Metra, transportation, shops, school
Listing courtesy of Anna Marie Henry, Berkshire Hathaway HomeServices Chicago