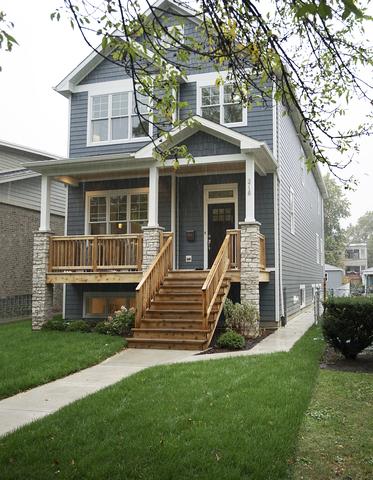
Photo 1 of 1
$1,125,000
Sold on 4/28/17
| Beds |
Baths |
Sq. Ft. |
Taxes |
Built |
| 4 |
4.20 |
4,950 |
0 |
2016 |
|
On the market:
100 days
|
View full details, photos, school info, and price history
Stunning new construction single family home on huge 33 x 177 lot. Functional layout with spacious 4,950 sqft floor plan. Designer details throughout with exceptional attention to detail. Two fireplaces on main level. Coffered ceilings in living and great rm. Generous chef's kitchen with custom cabinetry, SS professional grade appliances and large center island. Butler's pantry with wet bar and wine cooler. Separate walk-in pantry. Main level perfect for entertaining! Rear mudroom with built-in bench and cubbies. Spacious master suite features luxury bath with frameless glass shower, separate soaking tub and dual vanities. 3 additional bedrooms 2 full baths & laundry on upper level with great storage throughout. Lower level with recreation room and wet bar, 2 bedrooms, full and half bath and 2nd laundry. Amazing outdoor space with front/rear yards and rear paved patio. Three car garage with french doors to back yard. This one of a kind home is complete and the result is amazing!
Listing courtesy of Jason O'Beirne, Jameson Sotheby's Intl Realty