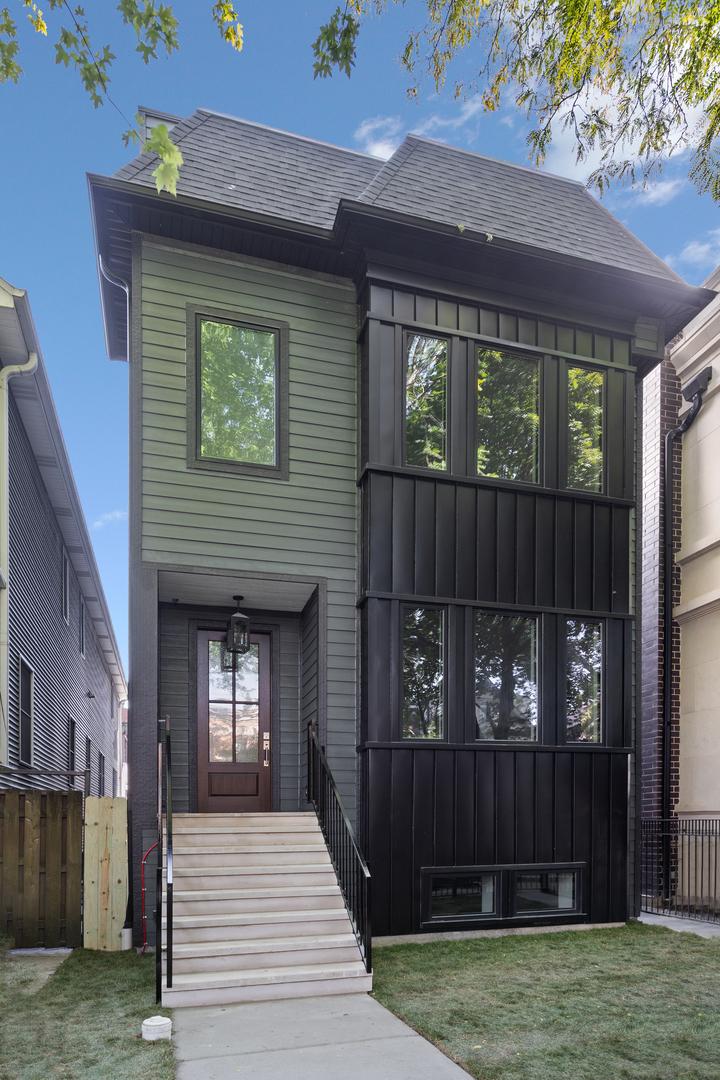
Photo 1 of 50
$2,575,000
Sold on 11/13/25
| Beds |
Baths |
Sq. Ft. |
Taxes |
Built |
| 6 |
5.20 |
4,500 |
$17,519.05 |
2025 |
|
On the market:
58 days
|
View full details, photos, school info, and price history
Just Completed! Welcome to 3719 N Bosworth, a spacious and thoughtfully designed New Construction home nestled in the vibrant Southport Corridor and within the prestigious Blaine Elementary district. This stunning home offers four levels of luxury living, crafted with impeccable attention to detail. Spanning over 4,500 square feet, this residence features 6 generous bedrooms, 5 full baths, and 2 half baths-providing ample space for luxury living, guests, and entertaining. Upon entering the gracious foyer, you're welcomed into a sun-drenched living room, where a wall of west facing windows floods the space with natural light. The open floor plan seamlessly connects the living and dining areas, leading into the chef's kitchen. The kitchen is a masterpiece, boasting top-of-the-line 48" Wolf Range and 60" Sub-Zero paneled refrigerator, quartz countertops, custom cabinetry with exceptional storage, a walk-in butler's pantry, a wet bar, coffee bar and built-in banquette seating with storage. The adjacent family room, anchored by a gas fireplace and flanked by custom built-ins, creates a warm and inviting space. A fully built-out mudroom with storage and a powder room complete the main level. Walk out to the covered back deck, grassy yard with fireplace for toasting marshmallows this Fall. The second floor features 4 spacious bedrooms and 3 full baths, including the luxurious primary suite. This serene retreat features 2 huge walk-in closets and a spa-like bath with separate vanities, an oversized shower with rain and steam, and a separate soaking tub. A second-floor walk-in laundry room with a sink and built-in cabinetry adds to everyday convenience. Upstairs, the third floor offers a versatile additional living area with a full wet bar and an additional full bath-ideal for entertaining. Step outside to the expansive rooftop terrace, thoughtfully designed with both covered and uncovered sections to maximize outdoor enjoyment with an additional gas fire place (build-out in progress). The lower level is built for relaxation and recreation, featuring a fully finished rec room with high ceilings and a wet bar and radiant-heated vinyl plank floors throughout. 2 additional bedrooms with a shared Jack-and-Jill bath, plus a powder room, second laundry hook-up and additional storage complete this exceptional space. Perfectly situated in one of Chicago's most vibrant and highly desired neighborhoods, Southport Corridor, this new construction home offers unbeatable proximity to mile long Southport stripe of boutique shopping like Anthropology, Lululemon, Alice & Wonder and top dining like Crosby's Kitchen, Coal Fire Pizza, Coda Di Volpe, walk to grocery Jewel & CVS and the lovely playground, Juniper Park.
Listing courtesy of Juliana Yeager, @properties Christie's International Real Estate