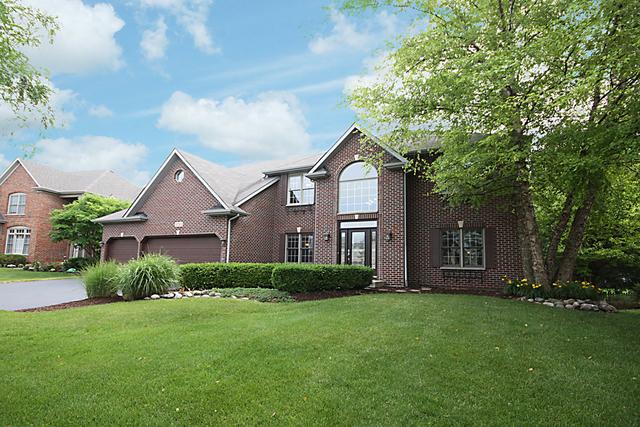
Photo 1 of 1
$473,000
Sold on 11/30/17
| Beds |
Baths |
Sq. Ft. |
Taxes |
Built |
| 4 |
2.10 |
3,198 |
$11,738 |
2000 |
|
On the market:
167 days
|
View full details, photos, school info, and price history
Updated Original Owner Home in Tall Grass on Quiet interior Lot w Walk to Fry Elementary School. Brick Front and New Leaded Glass Door leads to Volume Foyer w Iron Spindles and Den/Office w French Doors, Double Closets. Walnut Stained Hardwood Flooring Through Kitchen and New Carpets 2017. Living and Dining Room w Custom Lighting and Window Seat in Bay Window. Awesome Kitchen w Walnut Stained Maple Cabinetry, Butlers Pantry w Glass Doors, Granite, Pantry Closet. XL Family Room w Volume Ceilings and Fireplace w Triple Windows bring in Lot of Natural Light. Rear Staircase leads to Bedrooms. Laundry and Family Sized Mudroom off the garage. Perfect for Kid's Stuff!! Master Bedroom w Oversized Closet and White Tile Bath. Bed 2 has walk in Closet and pocket door to Bath w Double Sink. Bed 3 and 4 Access from Hall and Linen Closet. Bed 4 w Large Walk in closet and Window. Lookout Finished Basement w Rec Room, Playroom or Hobby Area, Game Room/Pool Room w Built in Niche and Bed 5. Private Yard
Listing courtesy of john greene, Realtor