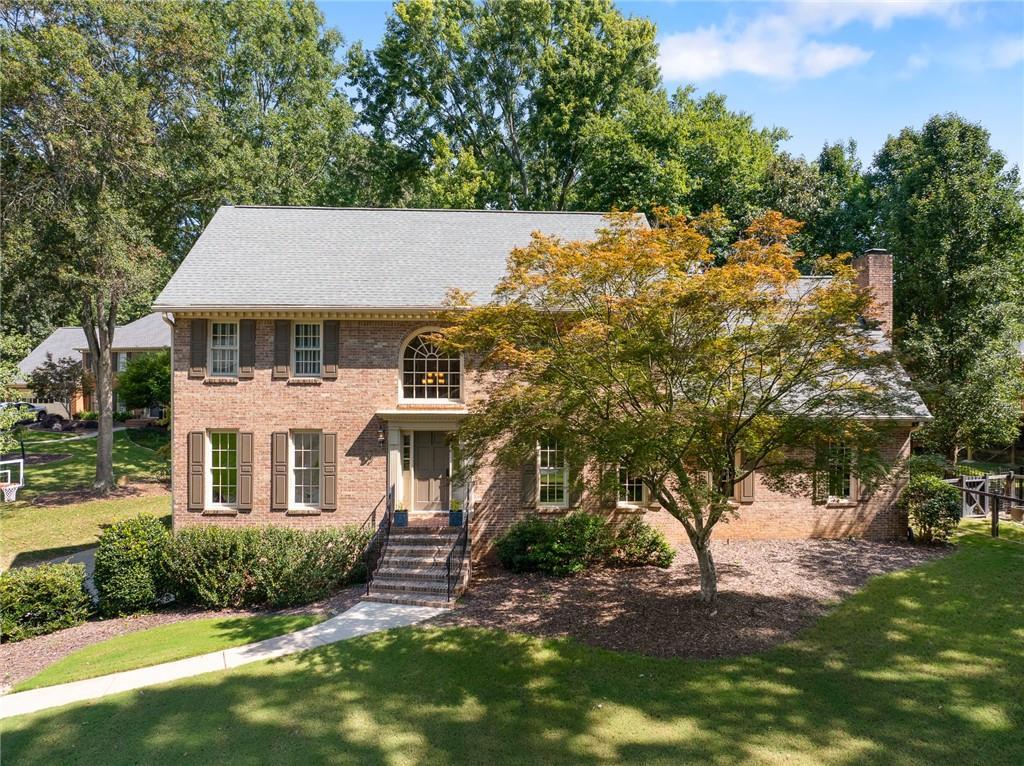
Photo 1 of 77
$799,900
| Beds |
Baths |
Sq. Ft. |
Taxes |
Built |
| 4 |
5.00 |
3,144 |
$5,004 |
1985 |
|
On the market:
3 days
|
View full details, 15 photos, school info, and price history
Opportunities like this don’t surface often. Nestled on a quiet cul-de-sac in Glastonberry, this fully renovated 4-bedroom, 5-full bathroom home offers over 3,000 square feet above grade in one of Johns Creek’s most sought-after swim and tennis communities. This home is impressive with thoughtful renovations and large updates, including new windows. Step inside to an inviting open floor plan that flows seamlessly from the fully renovated kitchen to the stunning great room. The kitchen showcases quartzite countertops, a seated island, white shaker cabinetry, white apron-front fireclay sink, and stainless appliances including gas cooking with vent hood, wall oven, and stainless microwave. A window over the sink offers serene views of the backyard and thoughtful additions to this area include an oversized walk-in pantry and a bright laundry room with a butcher block folding station, sink, and window for natural light. The great room is the heart of the home, featuring a vaulted, beamed ceiling, hardwood floors, and a gas log fireplace with brick hearth. A main-level guest suite with full bath provides ideal accessibility for visitors or multi-generational living, while a formal living room or home office completes the first floor.
Upstairs, the primary suite is a true retreat with a completely renovated spa-like bath featuring quartz vanities, herringbone ceramic tile, a soaking tub, dual-head walk-in shower, skylight, and shuttered pocket door. Two secondary bedrooms each offer charm and comfort, one with a private, remodeled en-suite bath with basket-weave tile, and another with access to a bright, renovated hall bath with coordinating finishes and a full functional glazed window in the shower to the outdoors in. The finished terrace level adds impressive versatility with a large recreational room, full bath, and three oversized storage areas with built-in shelving. A convenient mudroom off the garage keeps everyday life organized. Outdoor living year round with a large covered travertine patio, stone pathway, and custom landscape lighting set against a flat driveway and large cul-de-sac lot. A double-door oversized garage with storage completes thoughtful functionality with dual entry into the mudroom and rec room areas. Active swim / tennis community, with neighborhood events and walking proximity to top-rated Barnwell Elementary and bus access to all including Autrey Mill Middle, and Johns Creek High School. Just minutes to several grocery and convenience stores, nature trails along the river, Rivermont Golf Club, Country Club of the South, Mt. Pisgah, easy access to 141 and GA-400, Avalon and DT Alpharetta, North Point and Newtown Park. Schedule your opportunity to tour this Glastonberry gem today.
Listing courtesy of Sara Sloan, Keller Williams Rlty Consultants