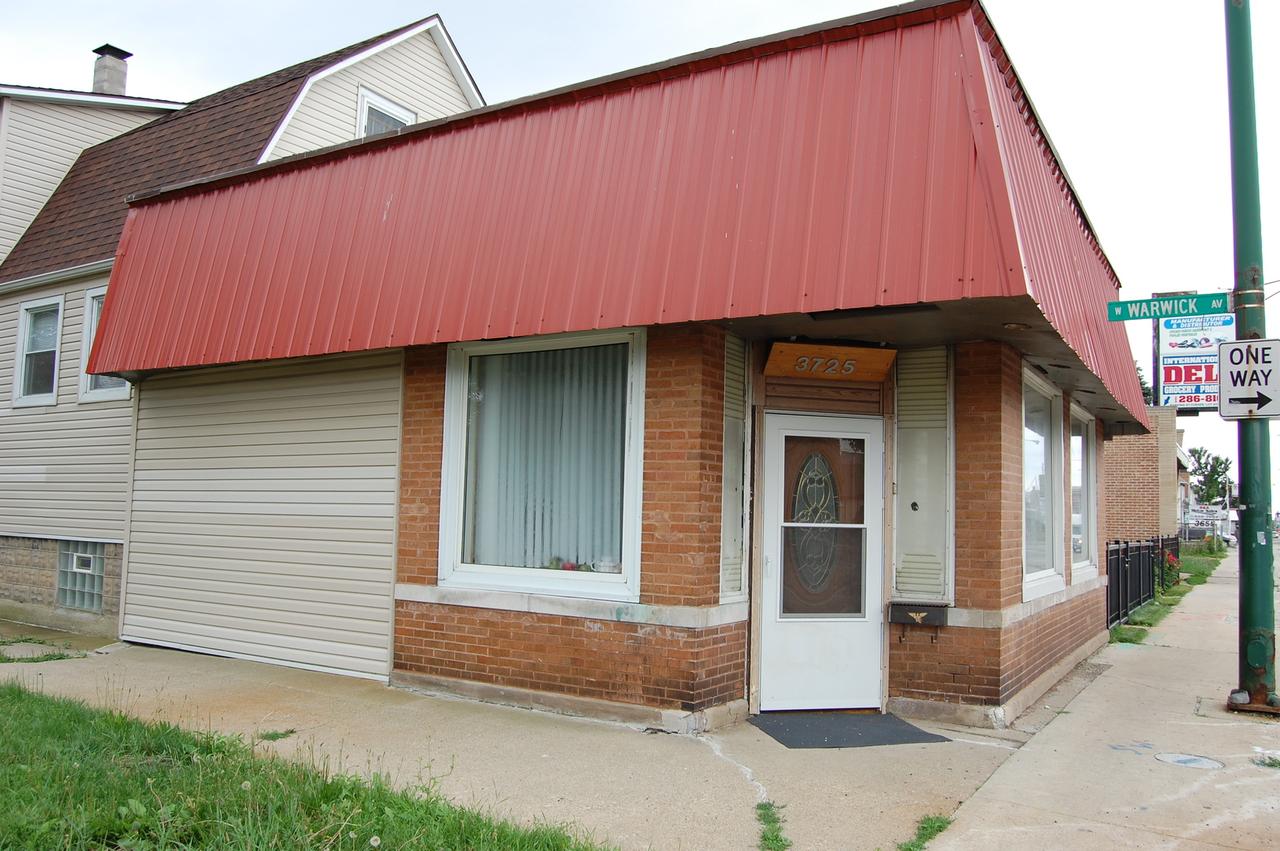
Photo 1 of 1
$256,000
Sold on 11/28/17
| Beds |
Baths |
Sq. Ft. |
Taxes |
Built |
| 4 |
2.20 |
1,907 |
$4,901.02 |
1895 |
|
On the market:
91 days
|
View full details, photos, school info, and price history
Corner building features two distinct living spaces + a flexible space perfect for live/work. 1st floor features three bedrooms (9 x 8', 8 x 8', & 10 x 7'), kitchen (w/ fridge, dishwasher, microwave, oven/range) open to living room, & bathroom (600 SF total). 1st floor has french doors that lead down to the ground-level flexible space that is 24 x 23' (552 SF). From here, you may access the finished basement that houses laundry room, mechanicals, storage, 1/2 bath, & room. 2nd flr space features a kitchen/living room combo, spacious bedroom, & bathroom (accessible via back porch). Plus back porch, private yard with beautiful fruit trees, & 2-car garage. Garage features oversized access door to yard. Overhead door opens to Warwick allowing for two cars on side apron. Central air to entire building. Three electric meters. 240v electric service. Hardwood floors throughout. High ceilings & exterior access in flexible space. Roof 4y, HVAC 15y, Deck 20y. Sold as-is/certified as SFH.
Listing courtesy of Rita Vera, RE/MAX Exclusive Properties