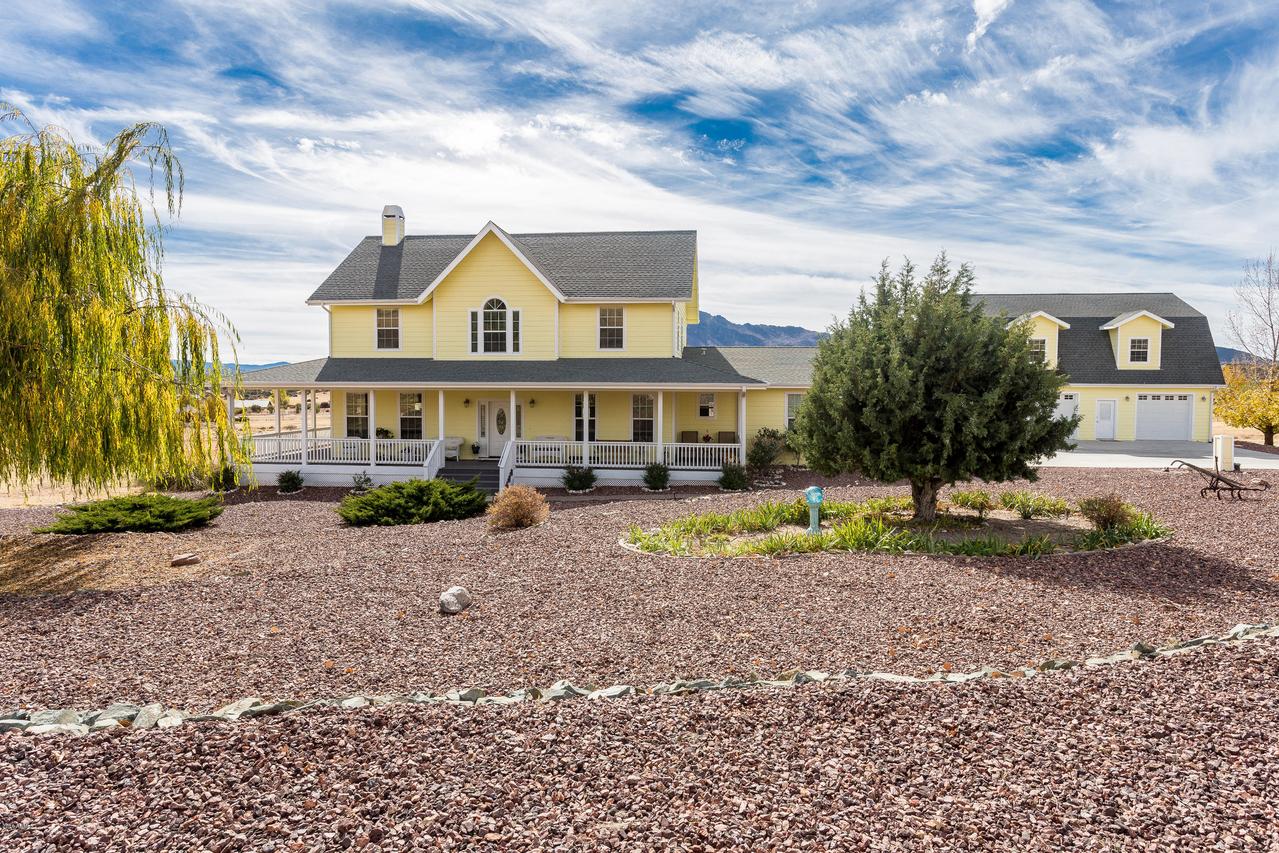
Photo 1 of 1
$700,000
Sold on 5/31/18
| Beds |
Baths |
Sq. Ft. |
Taxes |
Built |
| 3 |
5.00 |
2,724 |
$4,302 |
2007 |
|
On the market:
107 days
|
View full details, photos, school info, and price history
This stunning custom residence is nestled perfectly on a gentle rolling hillside within Williamson Valley Ranch and offers dramatic views of Granite Mountain as a backdrop and features close to 1800 sq. feet of combined garage/shop space, main residence (approx. 2724 sq. ft) & detached guest lodging of approximately 950 sq. feet! Main house features include great room design concept with formal dining room, office, laundry, kitchen and ½ bath on main level. Upstairs offers 3 bedrooms including master suite that boasts additional sitting room and elegant bathroom including dual vanity with separate tub and walk-in shower and generous closet. Continue... Gourmet kitchen offers abundant gorgeous cabinetry with dove-tail construction with crown molding, electric cooktop, double oven, large walk-in pantry, granite countertops and pendant lighting over spacious island and adjacent informal dining area. Guest house/quarters boast a large open room with full bath & awe inspiring views from elevated location. Property itself is something to behold: Perfectly terraced with extensive patios and meandering paver walkways, over 25 trees on the property, 2 artificial turf areas, fenced garden area with irrigation, chicken coop, storage shed, RV parking with (2) 30 Amp outlets for RV's as well as dump station! The list of amenities and upgrades for this property go on an on: Extended roof warranty, fresh exterior paint 2016 on low mx hardie board siding, over 1180 sq. feet of covered trex decking, pre-wiring for spa, extensive irrigation system, updated brushed nickel fixtures, epoxy garage flooring in both garages/workshops (detached also has bathroom), list goes on!
Listing courtesy of Paul Schneider