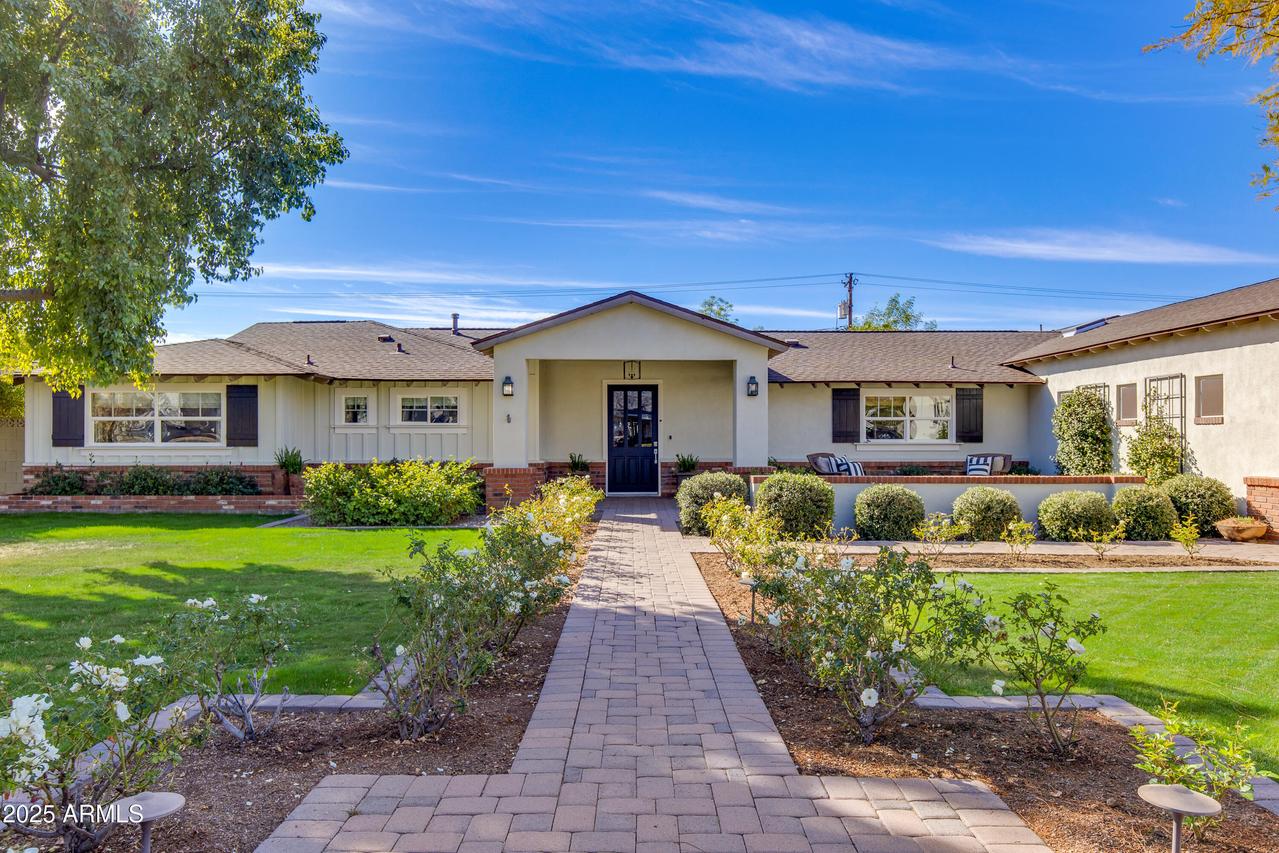
Photo 1 of 24
$2,750,000
Sold on 4/16/25
| Beds |
Baths |
Sq. Ft. |
Taxes |
Built |
| 4 |
4.00 |
3,926 |
$12,000 |
2014 |
|
On the market:
49 days
|
View full details, photos, school info, and price history
Charming Family Home in Arcadia Lite! This stunning home features an open-concept layout with wide-plank flooring and a spacious great room with a cozy gas fireplace. The elegant kitchen boasts Carrara marble countertops, subway tile backsplash, and premium appliances, including a gas cooktop, wall oven, built-in micro/oven, wine fridge, and dual dishwashers.
The split floor plan offers privacy, with a generous primary suite, his-and-hers walk-in closets, an office, and a guest suite with private access on one side, while three bedrooms and two baths sit on the other. The oversized three-car garage (with a tandem bay) provides ample storage. Enjoy a serene backyard oasis with Camelback Views, sparkling pool, spa, covered patio, built-in gas grill, and spacious entertaining area.
Listing courtesy of Charles Sidi & Tucker Blalock, The Brokery & The Brokery