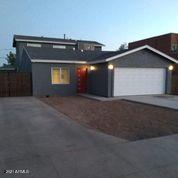
Photo 1 of 1
$690,000
Sold on 8/06/21
| Beds |
Baths |
Sq. Ft. |
Taxes |
Built |
| 4 |
3.50 |
2,069 |
$3,925 |
1943 |
|
On the market:
70 days
|
View full details, photos, school info, and price history
Almost complete but still time to add some personalized finishing touches to your unique new home. This fully renovated and expanded home has 4 bedrooms, 3.5 baths in the main house, plus a 346sf workroom/casita with full bath out back on a nice sized lot in the heart of Phoenix. And, a full 2 car garage, plus additional paved parking areas and RV gates at the front and back of the property. From the front, enter into the generous great room which flows to the open kitchen and island area. Master Suite is located downstairs, and an office/bedroom up front, plus 2 bedrooms and full bath upstairs, balcony looking towards downtown Phoenix, and an alcove area for an additional work /reading area plus library, reference or display shelving. Kitchen is equipped with 42''all wood cabinetry with soft-close hinges, gas range, all stainless appliances and corner dual sink, all granite countertops, tankless water heater in casita preplumbed for expansion, mini-split AC system for the casita, camera monitoring system, carpeted bedrooms coming soon, so much more! Nearby you will find Steele Indian School Park, VA Hospital, Brophy, Xavier and Basis Phoenix schools, and the light rail, and of course all the goings on downtown !!
Schedule a showing of this gem today, choose those finishing touches and get ready to enjoy your expansive new home. (it's about 2 weeks from being move-in ready !)
Listing courtesy of Margy Zylder, HomeSmart