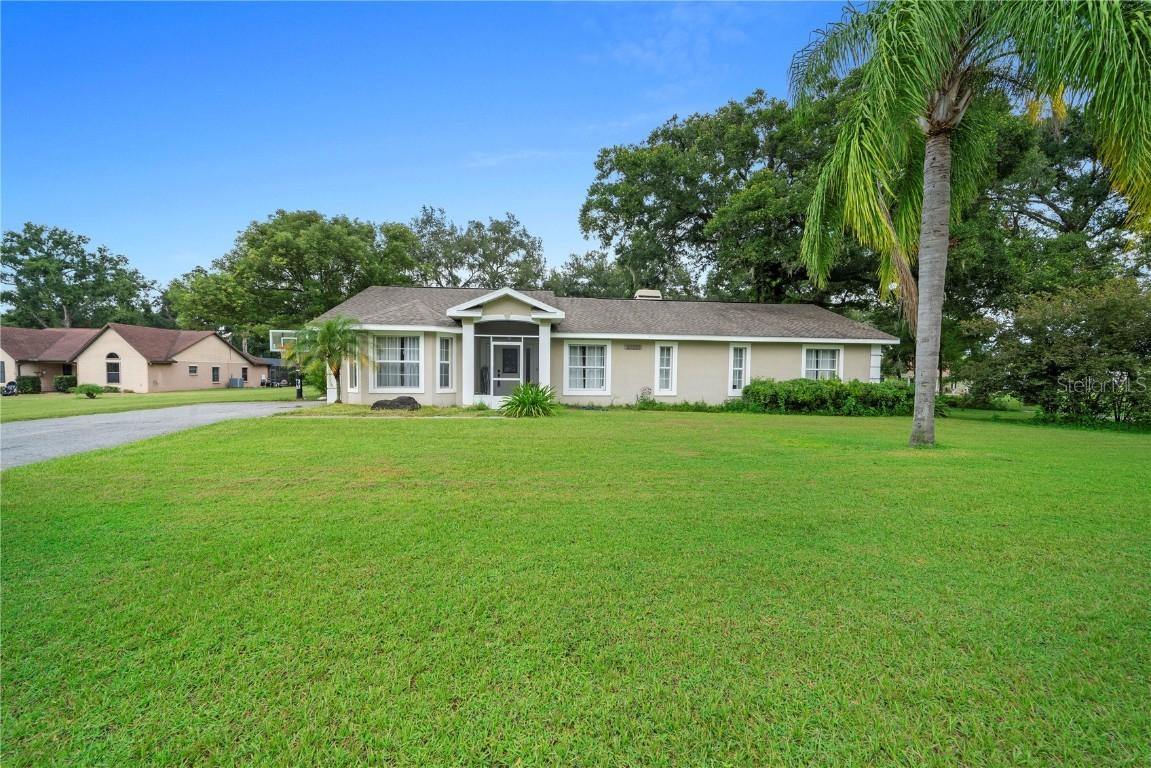
Photo 1 of 14
$600,000
| Beds |
Baths |
Sq. Ft. |
Taxes |
Built |
| 5 |
3.10 |
3,488 |
$8,214 |
2000 |
|
On the market:
137 days
short-sale
|
View full details, photos, school info, and price history
Short Sale. BANK APPROVED PRICE! Nestled on a generous 1.2 acre canvas lies a custom-built sanctuary that harmonizes space, grace, and possibility. At approximately 3,488 sq ft, this single-story home (built in 2000) offers both elegance and practicality. A screened front alcove welcomes you inside, where a sunlit family room unfolds, boasting tray or coffered ceilings, a cozy fireplace, and sweeping 24-inch ceramic tile flooring that glides through the communal spaces. The heart of the home—the kitchen—is artfully updated with granite countertops, stainless-steel appliances, crown molding, and contemporary lighting. It connects seamlessly to a breakfast nook framed by a bay window, a formal dining zone, and an endearing coffee bar illuminated by natural light. Designed for the rhythms of a modern multi-generational family, the home features 5–6 bedrooms across three distinct living wings. On one side, four secondary bedrooms are paired through Jack-and-Jill bathrooms. On the opposite side lies a serene master retreat, your private haven with a luxurious bathroom outfitted with a dual-nozzle shower, a separate soaking tub, dual vanities, and high-end finishes that evoke a spa-like serenity. Perhaps this home’s most versatile asset is the in-law (or guest) suite—a self-contained haven complete with a private entrance, kitchenette, full bath, and flexible living space. Ideal as a studio, home office, guest quarters, or income-generating rental. Step outside to explore nearly half an acre of possibilities—a screened patio leads to an open-air patio ripe for BBQs and lounging.
Listing courtesy of Tony Giglio, REALTY COOPERATIVE