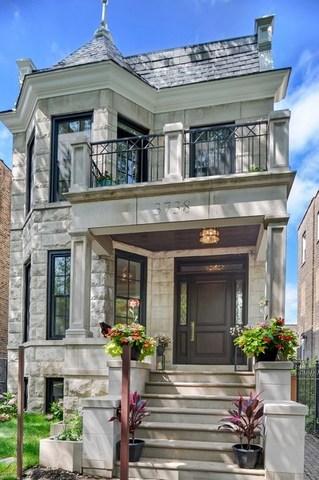
Photo 1 of 1
$2,250,000
Sold on 11/27/17
| Beds |
Baths |
Sq. Ft. |
Taxes |
Built |
| 5 |
5.20 |
5,360 |
$14,381 |
1896 |
|
On the market:
68 days
|
View full details, photos, school info, and price history
Absolutely gorgeous, custom Greystone with 5 large bedrooms (all with private baths) on oversized 30 ft lot in the Southport Corridor and coveted Blaine School District. New limestone porch and walk-out balcony being completed. Expansive floor plan features: commercial grade eat-in chef's kitchen (2 36" Sub Zero, Double Wolf range, microwave & warming drawer, Miele DW & coffee station), Amish custom cabs, oversized 5'X10' quartzite island, built in desk & walk-in pantry. Butler's pantry w full sz Sub Zero wine fridge. Sun-drenched family rm w fp & coffered ceilings. 2nd level: 3 en-suite bedrms w/ radiant htd baths & an incredible master suite: his/hers WIC's, custom tiled gas fp, wet bar/bev center, luxe marble spa-bath w free standing tub, radiant htd flr & sep steam shower. LL: Radiant htd w rec rm, wet bar w full custom cabs, bev ctr, DW & ice maker, 2 en-suite bedrms & powder rm. Rear mudrm, stone patio, outdoor fp, 3 car gar & roof deck. 4th level: rooftop read
Listing courtesy of Richard Kasper, Conlon: A Real Estate Company