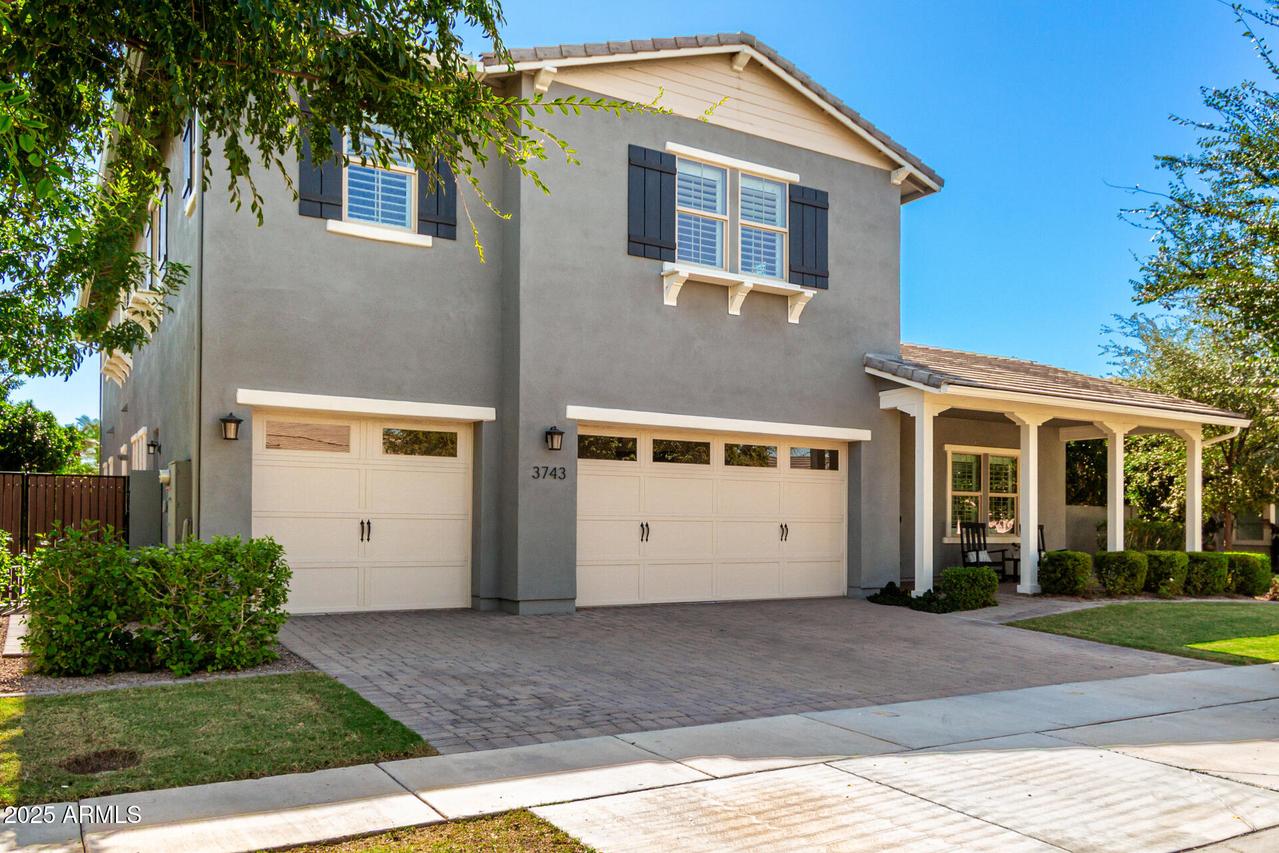
Photo 1 of 41
$1,685,000
| Beds |
Baths |
Sq. Ft. |
Taxes |
Built |
| 6 |
4.50 |
4,801 |
$3,455 |
2019 |
|
On the market:
3 days
|
View full details, 15 photos, school info, and price history
Stunning Morrison Ranch Home - Luxury Living in Gilbert! Welcome to this highly upgraded home, beautifully maintained and thoughtfully updated by its owner. Spanning just under 5,000 sq. ft., and boasting 6 bedrooms, an office and loft, 4.5 baths, and a 4.5-car garage. This residence blends the best in luxury, comfort, and convenience. Located on a north/south-facing lot in Gilbert's sought-after, tree-lined Morrison Ranch community, the modern open floor plan strikes the perfect balance between quiet privacy and open, shared living spaces.
Designer details throughout will not disappoint — featuring beautiful wood-look plank tile floors, updated lighting and fans, raised vanities, coffered ceilings, and more. Downstairs, you'll find a glass-walled office and a flexible space that can serve as either a formal dining room or game room, opening to a travertine side courtyard that was extended four extra feet for added outdoor living. At the center of the home is a light and bright great room and gourmet kitchen complete with a gas fireplace, marble countertops, Wolf gas range and ovens, Sub-Zero refrigerator, and Bosch dishwasher. Kitchen upgrades include an extended island with full seating, walk-in pantry, soft-close cabinetry, pull-out drawers, and additional counter and storage space in the dining area, perfect for buffet service or entertaining. Enjoy true Arizona indoor-outdoor living through the 16-foot center-pull sliding glass doors, seamlessly connecting the interior to your backyard retreat. Downstairs also features a second primary suite with its own mini-split system, ideal for guests or multi-generational living. The spacious 4.5-car garage provides plenty of room for vehicles, storage, and hobbies. Upstairs, the oversized primary suite offers an extended shower, dual sink areas, and an expansive walk-in closet. The upper level also includes a loft, laundry room, and large secondary bedrooms. Step outside to experience the resort-style backyard you've been dreaming of. Whether it's dining al fresco on the travertine patio, watching the game under the shaded pergola, lounging on the pool's glass tiled Baja shelf, or floating in the heated pool under the palm trees and stars, this backyard was designed for entertaining and making memories. Mortgage savings may be available for buyers of this listing.
Listing courtesy of Tara Hayden, Redfin Corporation