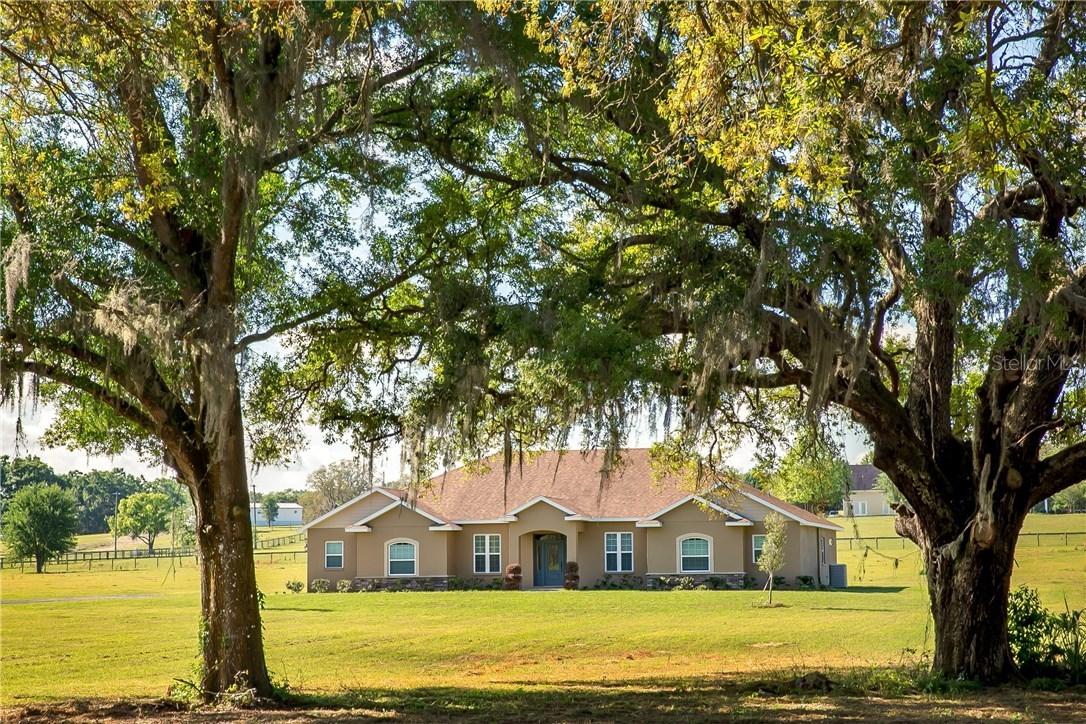
Photo 1 of 1
$492,500
Sold on 11/30/18
| Beds |
Baths |
Sq. Ft. |
Taxes |
Built |
| 4 |
3.00 |
2,933 |
$3,855 |
2014 |
|
On the market:
235 days
|
View full details, photos, school info, and price history
This immaculate country estate is located on 10 acres with 4 bedrooms, 3 bathrooms, and 2,933 sq.ft. Upon entering the home, you’ll be greeted by a spacious 15x9 foyer with beautiful wood-look tile flooring that extends through the main living area. An office/den just off the foyer could easily be converted to a 5th bedroom. On the opposite side of the foyer is a formal dining room perfect for large dinner parties. Across the hall is an inviting kitchen with plenty of space for guests to congregate. The kitchen features custom soft-close cabinetry with crown molding, granite counter tops, center island, breakfast bar, eat-in area overlooking the backyard, and stainless steel appliances including an induction cook-top, double ovens, microwave, refrigerator, dishwasher and wine refrigerator. A spacious living area is just off the kitchen. On the west end of the home you’ll find a master suite and guest suite. The master suite features a stunning bathroom with a granite double sink vanity, spa tub, walk-in shower, and huge walk-in closet. On the opposite end of the hall, the guest suite features a private bathroom and walk-in closet. On the east side of the home, there’s a laundry room with built in cabinets that leads to the three-car garage, two more bedrooms with walk-in closets, and a third bathroom with dual sink vanity and tub/shower. Other features include a fully fenced yard with an automatic gate, two air conditioning units, Icynene spray foam insulation, and 5 ¾” baseboards.
Listing courtesy of King Sommers, III, CHARLES RUTENBERG REALTY INC