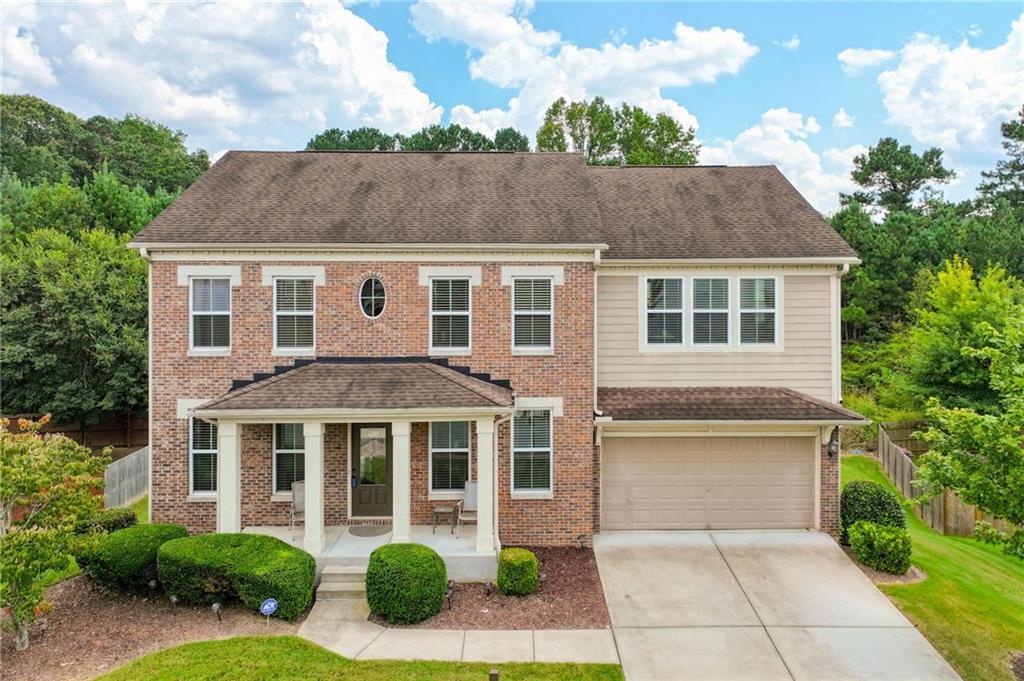
Photo 1 of 47
$480,000
Sold on 10/08/25
| Beds |
Baths |
Sq. Ft. |
Taxes |
Built |
| 5 |
3.00 |
3,024 |
$6,736 |
2014 |
|
On the market:
29 days
foreclosure
|
View full details, photos, school info, and price history
This home is an estate sale home with a spacious floor plan with 5 bedrooms & 3 full baths on a full basement stubbed for a bath. Great island kitchen features ss appliances, stained cabinets, granite counters, tile back splash, breakfast area & recessed lighting! Family room includes fireplace with gas logs & open to the kitchen. Hardwood floors in the foyer, dining room, & kitchen! Guest bedroom and full bath on the main level! Master suite features over-sized bedroom w/tray ceiling & sitting area, bath with double vanity, garden tub w/tile surround, tile shower & walk-in closet. Upper level also includes three bedrooms, full bath, and a huge media/recreation room at top of staircase. Laundry room is on the main level near kitchen. Deck overlooks level backyard! Active quiet family community with an amenities package consisting of a pool & playground! Convenient location, close to the silver comet trail and downtown Powder Springs!
Listing courtesy of Angela Nunez & Dan Mason, Atlanta Communities & Atlanta Communities