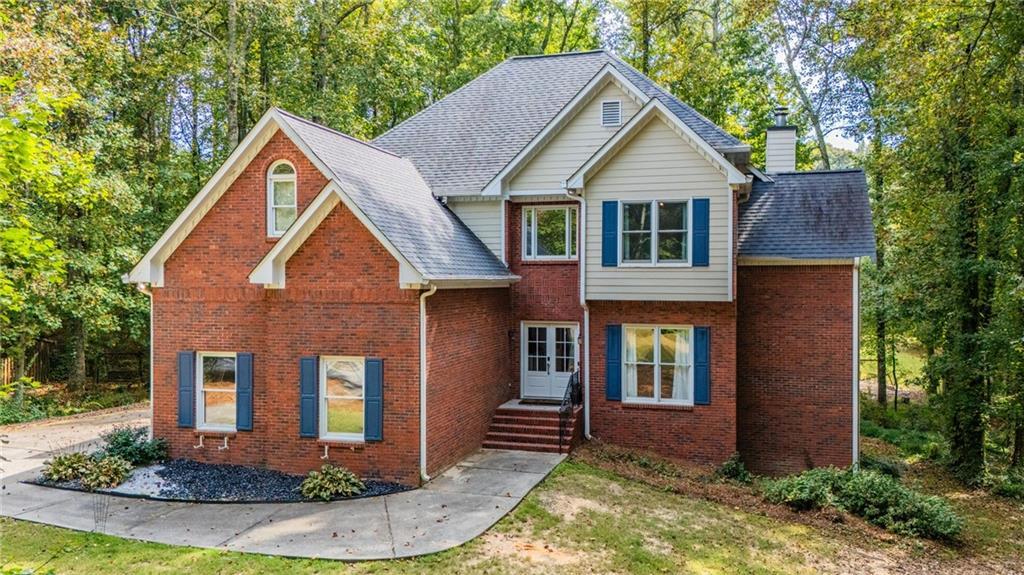
Photo 1 of 49
$527,700
Sold on 11/21/25
| Beds |
Baths |
Sq. Ft. |
Taxes |
Built |
| 5 |
2.10 |
3,503 |
$6,925 |
1995 |
|
On the market:
55 days
|
View full details, photos, school info, and price history
Welcome to your private retreat! Nestled in a neighborhood where homes are thoughtfully spread apart, this property sits on a spacious lot with a long driveway that leads to a convenient parking pad and a 3-car garage with an electric car charging station. As you step through the front door, a versatile flex space greets you to the right of the stairs—currently enjoyed as a cozy kids’ reading and play area. Straight ahead, you’ll find a half bath, followed by a breathtaking two-story living room filled with natural light and seamlessly connected to the open kitchen. The kitchen offers an abundance of counter space, cabinetry, and a large pantry, with a charming breakfast nook nearby. Between the living room and kitchen, yet in its own dedicated space, is the formal dining room—perfect for family gatherings or entertaining guests. From the kitchen, you’ll also find easy access to the laundry room and the 4-season screened-in porch. Just outside, a grilling deck overlooks the backyard, creating an ideal space for year-round indoor-outdoor living. Upstairs, a unique landing area is currently designed as a gaming nook, leading to a catwalk that overlooks the living room on the right and a bedroom on the left. The upstairs layout features another two spacious secondary bedrooms with a shared full bath, plus a massive master suite with a walk-in closet and a beautifully updated spa-like bathroom. You’ll love the split vanities, mirrors with recessed cabinets, oversized tile shower, and luxurious soaking tub. The finished basement is packed with possibilities! It opens with a large kids’ play space and features a hidden office/flex room that could double as a theater, guest suite, or creative workspace. On the other side, you’ll find a game zone complete with air hockey, arcade games, and a mini basketball hoop. At the back, three doors reveal two oversized storage rooms and a private bedroom with its own window and closet. This home offers room to spread out, gather, and enjoy—inside and out. It’s the perfect blend of space, function, and style.
Listing courtesy of Tristen Adams, EXP Realty, LLC.