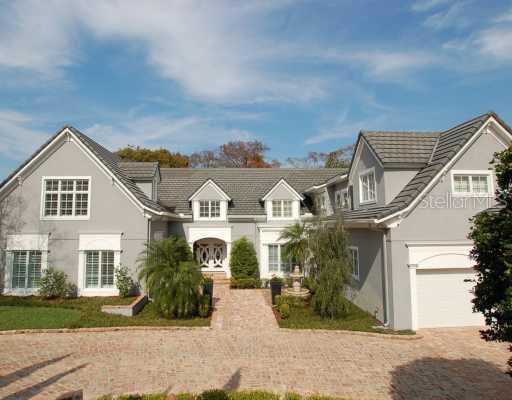
Photo 1 of 1
$2,525,000
Sold on 5/26/10
| Beds |
Baths |
Sq. Ft. |
Taxes |
Built |
| 5 |
4.00 |
7,538 |
$28,144 |
2004 |
|
On the market:
418 days
|
View full details, photos, school info, and price history
Beautiful views of Lake Virginia and Rollins College from this magnificent Winter Park lakefront custom home. Built in 2004 by Keith Fields Custom Builders this exquisite home boasts over 7,500 square feet of heated living space. This house was designedfor entertaining with a large gourmet kitchen, beautiful living room, and a huge covered patio. The kitchen not only boasts a large gas cooktop but also has wonderful extras such as refrigerator drawers, dishwasher drawers and a warming drawer. The house has two master suites, one up and one down, an outstanding home office with built in cabinets and a view of the lake. The house also features a massive children or grandchildren's suite with sleeping for four, a play area, seperate nursery, and a gamearea just for the children. It also features a seperate climate controlled wine room, an in home theatre with all the latest electronics, and an exercise room. It has a two car garage with lots of storage cabinets. On the lake you will find a boathouse with an electric boat lift, two Jet Ski lifts and ample storage for all your lake toys. This is a one of a kind opportunity for someone looking to enjoy the ultimate lakefront living.
Listing courtesy of FANNIE HILLMAN & ASSOCIATES