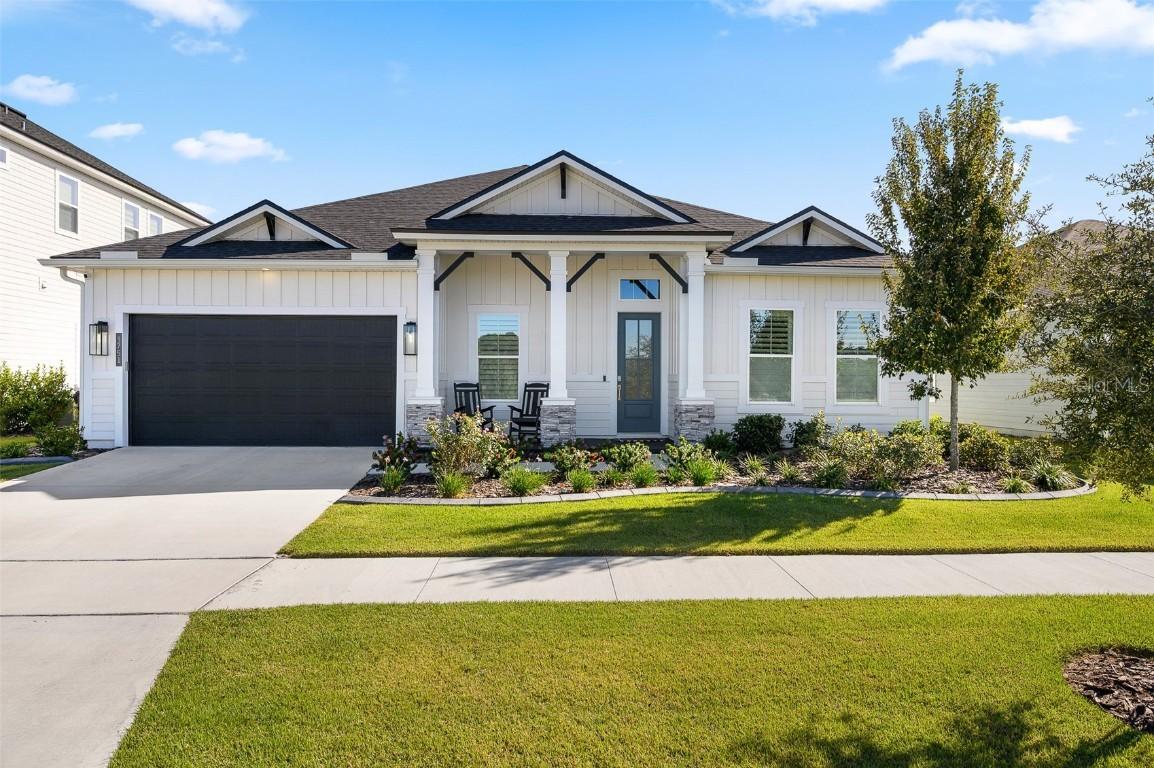
Photo 1 of 77
$731,850
| Beds |
Baths |
Sq. Ft. |
Taxes |
Built |
| 4 |
3.00 |
2,541 |
$11,141.11 |
2024 |
|
On the market:
70 days
|
View full details, photos, school info, and price history
Step into luxury with this exceptional 4-bedroom, 3-bathroom residence in the desirable Oakmont community in Southwest Gainesville. Built in 2024, this home seamlessly blends modern craftsmanship, elegant finishes, and thoughtful design. Entering through the beautiful, custom four-panel rain glass front door you’re greeted by the bright office/study with custom barn doors and a built-in bookcase with a library ladder — the perfect spot for working from home or curling up with a good book. Across the hall, you’ll find two bedrooms and a full bath, with one bedroom featuring charming bookcase closet doors that add a touch of personality. Continuing down the main entry past the gallery with tray ceilings, the kitchen is a true showpiece feature of the home. Double stacked, upgraded deluxe kitchen cabinets, upgraded quartz countertops, upgraded undermount sink, a furniture-wrapped island with decorative X panels, drop-in gas range with hood, wall oven, and custom bricked walls create a space as functional as it is stunning. From here, the kitchen flows seamlessly into the dining room featuring a board and batten wrapped wall that continues into the spacious living room where tray ceilings with gorgeous hand-hewn wood beams and sweeping multi-panel sliding glass doors open to the infinity screened porch, revealing serene views of the fenced backyard that overlooks a gopher tortoise preserve conservation area behind the property. Adjacent to the living room, a third guest bedroom showcases elegant crown molding and is accompanied in the hall by a guest bathroom with upgraded pebble stone in the shower. Across the home, the owner’s suite is a true retreat, offering a tray ceiling, luxurious ensuite bath with upgraded pebble stone shower flooring, dual vanities, and a walk-in closet with built-in closet organizer. Practical elegance continues throughout the home with a mudroom featuring a charming built-in bench and storage, a large double-door pantry connecting to the laundry room, and a three-car tandem garage with ample space for storage or a workshop. Exquisite upgrades extend throughout the home, including plantation shutters, LED recessed lighting, wood-look tile flooring, seamless gutters, a whole-house water filtration system, concrete landscape curbing around the house, and additional insulation in the walls in some areas of the home. Oakmont residents enjoy resort-style amenities, including a clubhouse, fitness center, resort-style swimming pool with lap lanes, tennis courts, basketball court, multi-purpose activity field, and playground, all within a prime SW Gainesville location close to highly-rated schools, shopping, and dining.
Listing courtesy of Chad Austin, BHGRE THOMAS GROUP