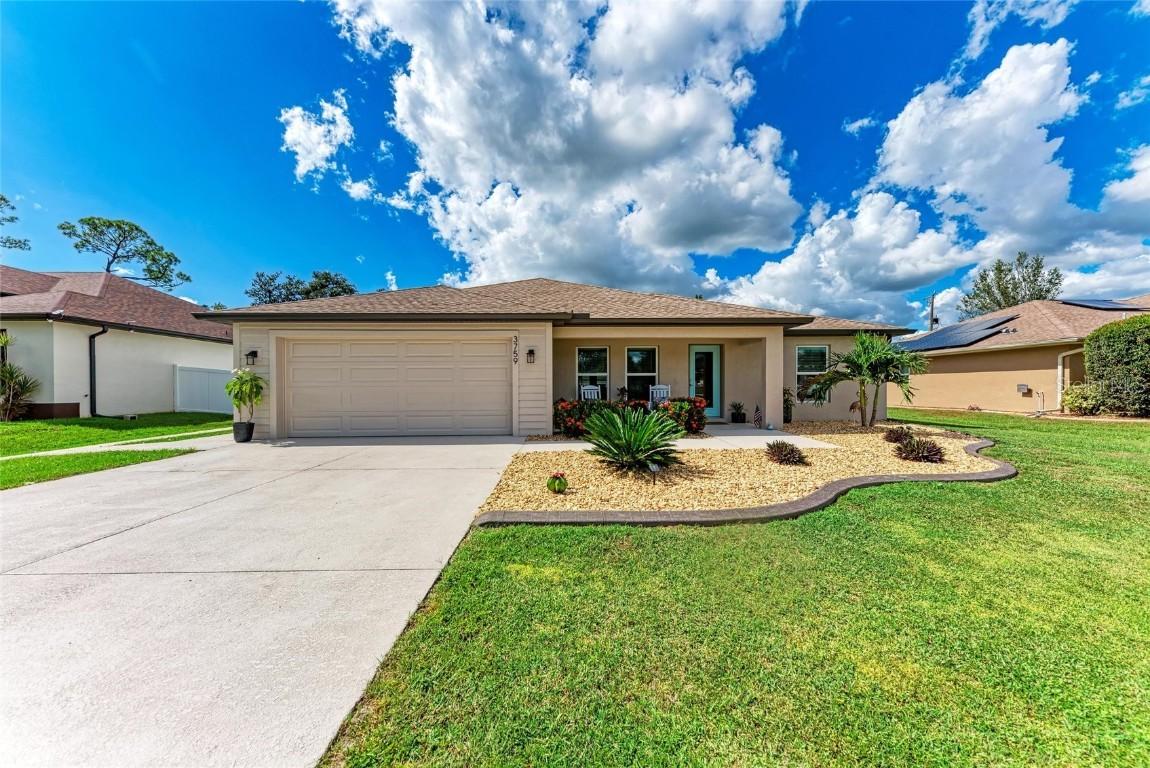
Photo 1 of 27
$429,900
| Beds |
Baths |
Sq. Ft. |
Taxes |
Built |
| 3 |
2.00 |
1,499 |
$5,449 |
2021 |
|
On the market:
117 days
|
|
Recent price change: $435,000 |
View full details, photos, school info, and price history
Stunning 2021 Home with Modern Upgrades and Prime Location
Welcome to this beautifully designed 3-bedroom, 2-bath home featuring an open floor plan, impact windows, and a spacious 2-car garage. From the moment you arrive, the inviting 18-foot front porch with shiplap accents and a decorative glass entry door set the tone for this stylish residence.
Inside, soaring vaulted ceilings, expansive windows, and porcelain plank tile flooring throughout create a bright, airy, and welcoming atmosphere. The gourmet kitchen offers 42-inch farmhouse-style wood cabinets with pull-out drawers, stainless steel appliances, built-in charging stations, and elegant chrome pendant lighting.
The private owner’s suite features a generous walk-in closet with custom built-in shelving. The ensuite bath is a retreat in itself, complete with dual granite-topped vanities, a walk-in shower, and a rain shower head.
Step outside to the fully fenced backyard for added privacy. An air-conditioned shed provides flexible use as a workshop, playhouse, or additional storage.
Notable upgrades include:
• Impact windows for safety and energy efficiency
• Gutters throughout the outside
• New landscape
• Outdoor lighting
• Cabinets in the garage and laundry room
• Heat barrier attic insulation for year-round comfort
• Extended driveway and concrete side pad
• Public water and sewer, a rare advantage in this area
Perfectly situated across from Heron Creek Golf & Country Club and minutes from shopping, schools, and the new Sarasota Memorial Hospital. Enjoy quick access to I-75, the Atlanta Braves Spring Training Stadium, and some of Florida’s most beautiful beaches.
Listing courtesy of Lily Behrends, RE/MAX ALLIANCE GROUP