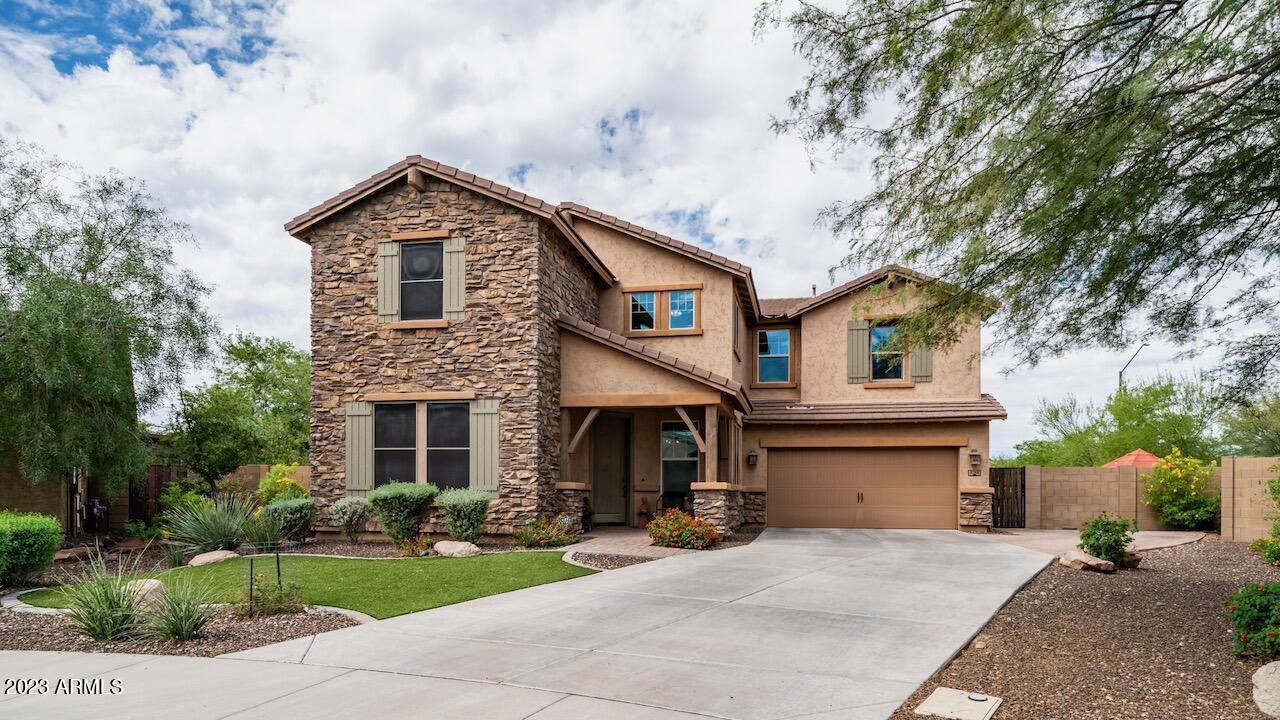
Photo 1 of 1
$825,000
Sold on 1/03/24
| Beds |
Baths |
Sq. Ft. |
Taxes |
Built |
| 5 |
3.50 |
3,777 |
$3,974 |
2012 |
|
On the market:
92 days
|
View full details, photos, school info, and price history
Luxury living awaits in this former model home with a striking stone elevation and an extended driveway for ample parking. Inside, discover crown molding, a versatile pocket office, and an additional downstairs office perfect for work or study.
The gourmet kitchen is a chef's dream, featuring granite slab counters, cherry cabinetry, and sleek black appliances. Entertain effortlessly with a butler's pantry, walk-in pantry, and mudroom lockers for organization. Additional upgrades include remote-controlled blinds, a convenient bottle/cup washer at the sink, pendant lighting, and integrated speakers throughout the house. Can lighting, even in the 4 car garage, ensures well-lit living spaces.
Upstairs, you'll discover five bedrooms, including two connected through a Jack and Jill setup, ideal for families. A versatile loft area provides additional living space, and the upstairs separate laundry room adds convenience.
Step outside to your own private retreat, complete with a sparkling pool equipped with a gas heater and a welcoming spa. The travertine decking and built-in BBQ create a perfect outdoor entertainment space. For pet owners, there's a fenced dog run ensuring your furry companions have their space to play.
Extras include an epoxy garage floor, a 75-gallon water heater for continuous hot water, and meticulous attention to detail throughout the home. This exceptional property offers a lifestyle of comfort, convenience, and luxury. Don't miss the chance to make it your own! Your dream home awaits.
Listing courtesy of Kirsten Myers & David Myers, RE/MAX Fine Properties & RE/MAX Fine Properties