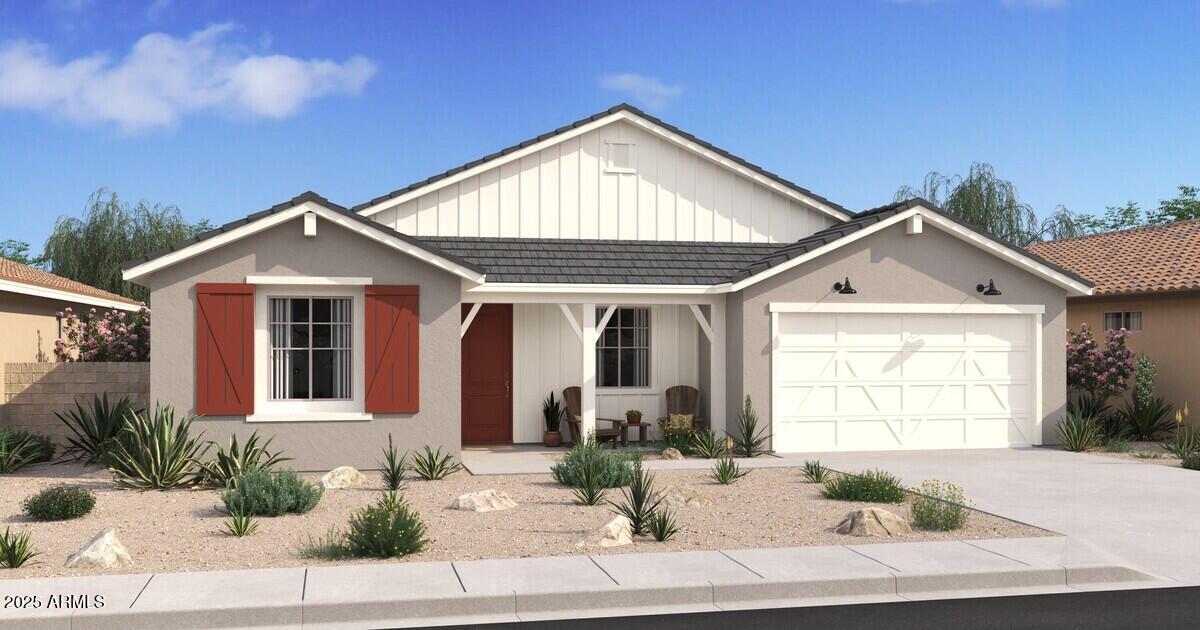
Photo 1 of 22
$500,000
Sold on 10/23/25
| Beds |
Baths |
Sq. Ft. |
Taxes |
Built |
| 4 |
3.00 |
2,765 |
$121 |
2025 |
|
On the market:
72 days
|
View full details, photos, school info, and price history
Discover elegance at Rancho Mirage, a community of luxury homes on expansive homesites. This stunning Jerome plan blends sophistication and comfort with 4 bedrooms, 3 bathrooms, and a private home office. The gourmet kitchen is a chef's dream, featuring Crisp White cabinetry, Carrara Miksa quartz counters, premium stainless-steel appliances, and an oversized island designed for both culinary creations and unforgettable gatherings. Enjoy seamless indoor-outdoor living as the light-filled great room opens to a covered patio through a multi-slide door ideal for entertaining. Retreat to the primary suite, where a spa-inspired shower, dual sinks, and a large walk-in closet offer everyday indulgence. A 5-car garage completes this exceptional home, where style, function, and elegance meet. Up to 6% of Final Price can be applied towards closing cost and/or short-long-term interest rate buydowns when choosing our preferred Lender. Additional eligibility and limited time restrictions apply. Ask for more information!
Listing courtesy of Chad Fuller, K. Hovnanian Great Western Homes, LLC