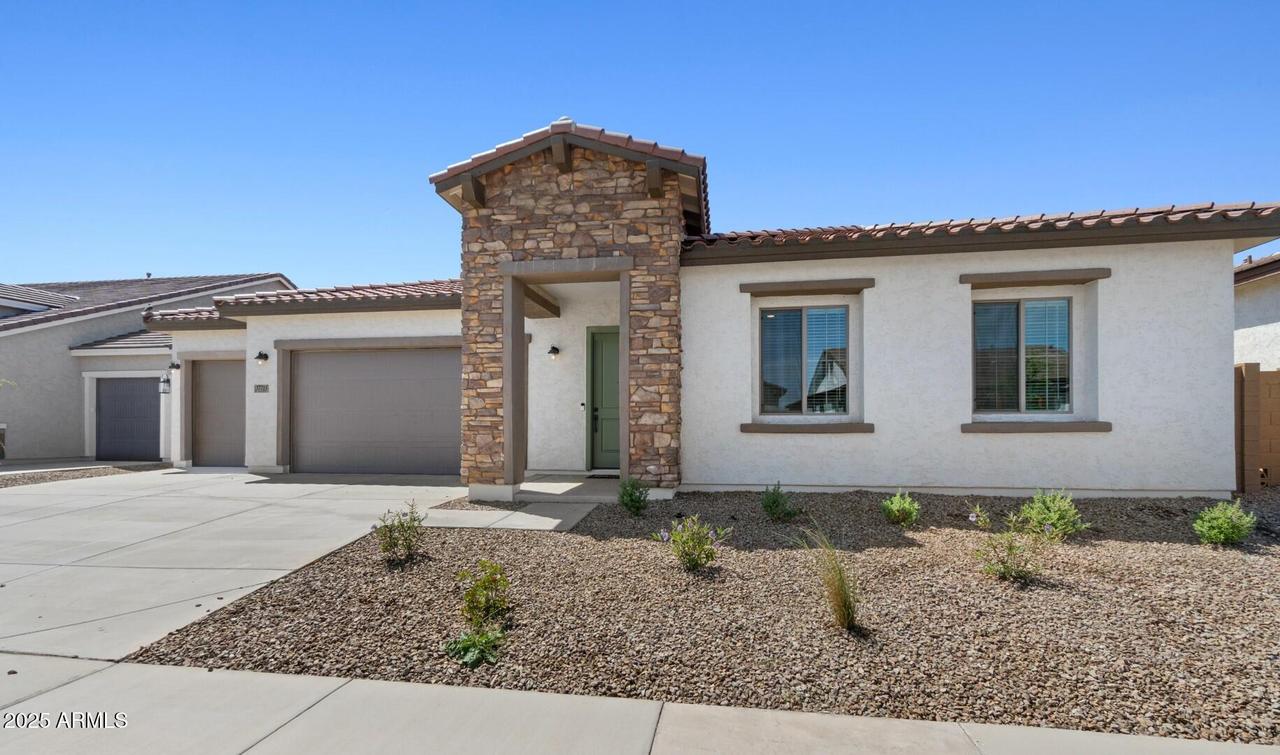
Photo 1 of 33
$528,990
Sold on 6/18/25
| Beds |
Baths |
Sq. Ft. |
Taxes |
Built |
| 4 |
3.50 |
2,652 |
$121 |
2025 |
|
On the market:
29 days
|
View full details, photos, school info, and price history
Welcome to Estates at Rancho Mirage, a master-planned community with resort-style amenities steps from your front door. This Flagstaff plan home features 4 bedrooms and 3.5 bath including a Guest Suite with private entrance and home office. The centerpiece of the home is the gourmet kitchen with Burlap-stained cabinets, Cararra Miksa Quartz counter and Ge Profile appliances. The great room is ideal for gathering with friends and family with a multi slide patio door extending your living outside. The guest suite is perfect for multigenerational living with its sitting area kitchenette and bedroom. The Primary suite includes a resort like bath with extended shower. With a 5-car garage and plenty of space for everyone this is the home you have been looking for! Ready for Immediate Move-in!
Listing courtesy of Chad Fuller, K. Hovnanian Great Western Homes, LLC