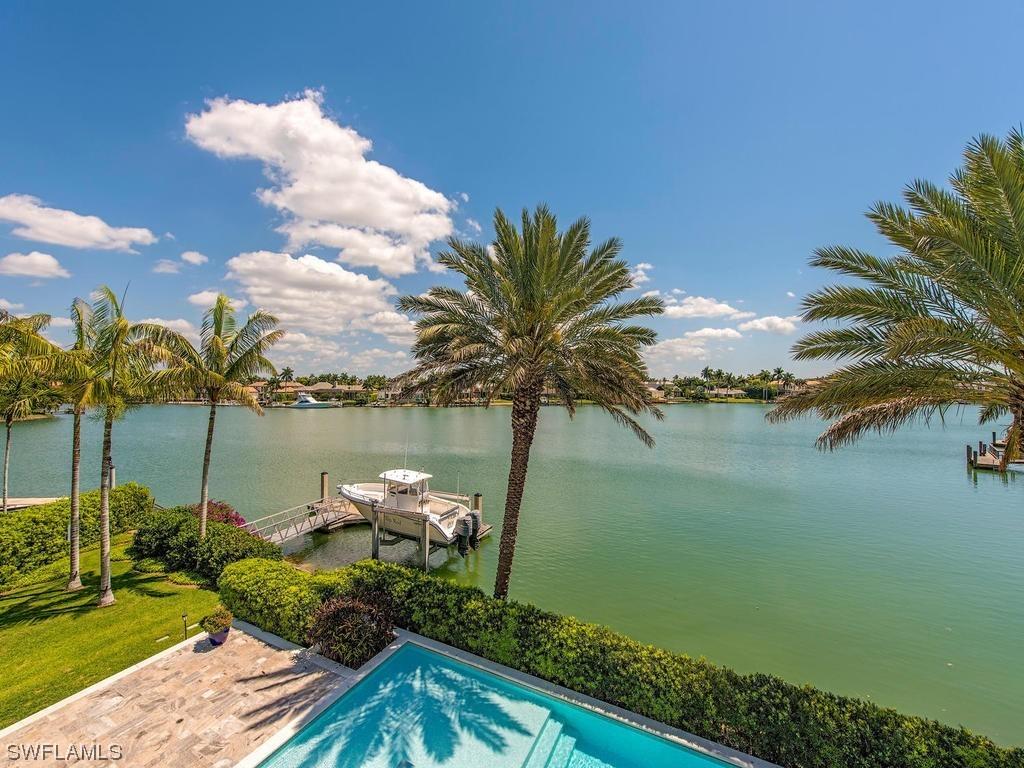
Photo 1 of 1
$9,600,000
Sold on 10/12/20
| Beds |
Baths |
Sq. Ft. |
Taxes |
Built |
| 5 |
5.20 |
7,219 |
$76,547 |
2009 |
|
On the market:
472 days
|
View full details, photos, school info, and price history
H.14459 - Long, wide water views w/direct Gulf access! Top quality, built in 2009 by BCB, well designed, sophisticated & spacious 7,219 sq. ft. open floor plan! Thoughtfully created to capture expansive water views of Man O' War Cove. Unique floor plan w/5 bedrooms, 5 full baths & 2 half baths with maximum bay views from all the main living areas and bedrooms. Featuring a gourmet kitchen with Wolf gas range, double ovens, Sub-Zero fridge and a grand sized granite topped island, walk-in pantry plus a caterer's pantry and wine room. Luxurious first floor master suite boasts a morning kitchen, 2 walk-in closets, his/her water closets, soaking tub and spacious shower. Beautiful wood & marble flooring; Elevator; Separate 1 BR guest/nanny/in-law suite w/ living room & private entrance. Ideal for entertaining with expansive lanai, summer kitchen, pool bath and fireplace all overlooking gorgeous water vistas and a 50’ floating dock. Just minutes from Third Street and Fifth Avenue South world-class restaurants, boutiques, galleries and cultural events. This property offers eligibility for a Primary Membership to the exclusive Port Royal Club.
Listing courtesy of Bill Earls & Larry Lappin, John R Wood Properties & John R Wood Properties