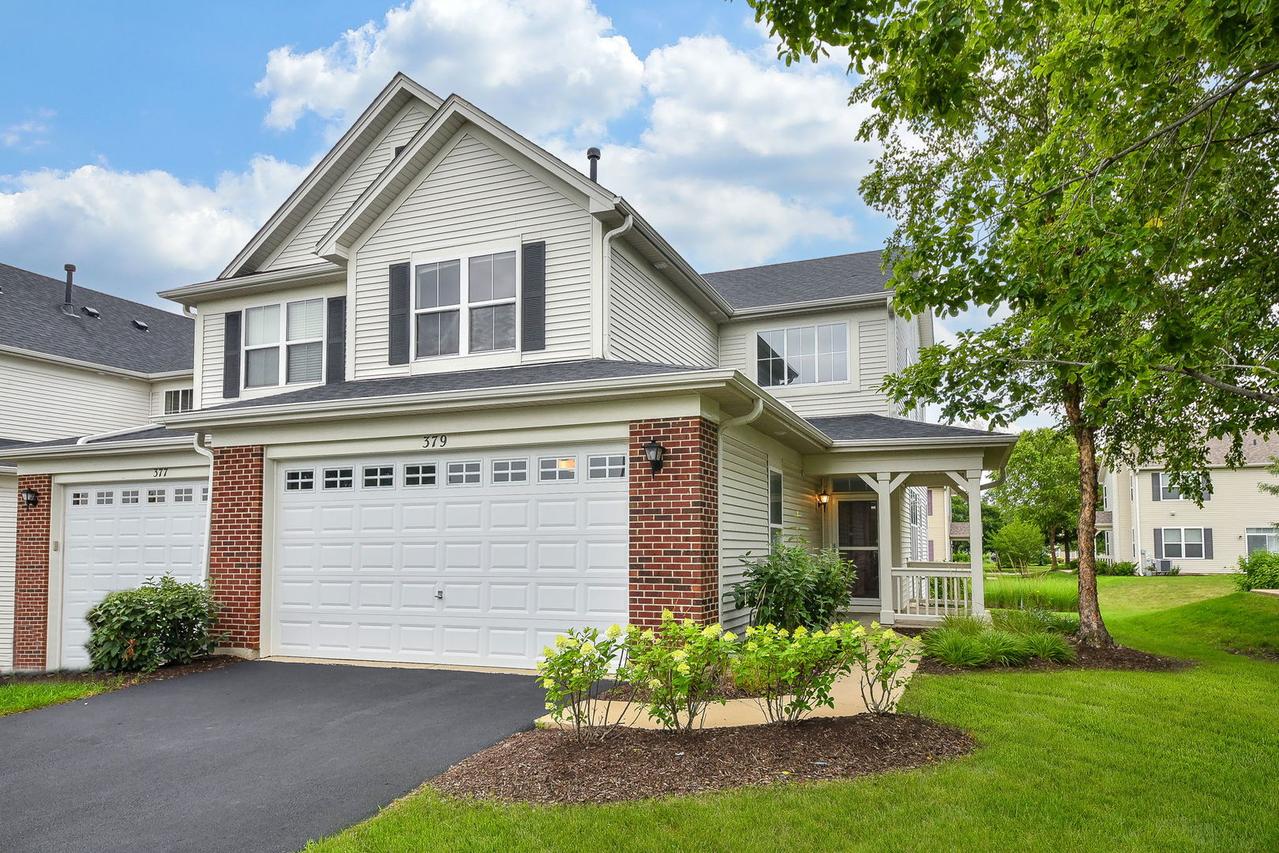
Photo 1 of 24
$327,000
Sold on 9/08/25
| Beds |
Baths |
Sq. Ft. |
Taxes |
Built |
| 2 |
2.10 |
1,925 |
$6,089 |
2006 |
|
On the market:
46 days
|
View full details, photos, school info, and price history
A private patio welcomes you to the entrance of this beautiful end-unit townhome. There is a two-story living room with a wall of windows that brings in an abundance of light. The elegant dining room has plenty of space for family dinners and entertaining. The updated Kitchen has 42" white cabinets with granite countertops, custom stone backsplash, and a center island. Step outside on to the private deck that leads to a spacious open area. The Family Room is conveniently located next to the Kitchen. The large Master Bedroom with 3 closets has plenty of room to relax. There is a large Master Bathroom with a spa tub, a walk-in shower, a double sink vanity and a linen closet. There is another large Bedroom on the second floor, and a Loft that is perfect as an office or media area. 2 car garage, 1st floor laundry room. At the front of the townhome is a large open, grassy area ideal for playing sports or walking your dog. The Churchill Club offers some of the best family amenities such as an Olympic-size swimming pool with water slides and splash pad, club house with a fitness center, game room and business center, tennis, volleyball and basketball courts, walking trails and a park. Some of the Improvements include: New Roof 2019, New Air Conditioner Compressor - 2025, Water Heater 2021, Dishwasher 2019, Garbage Disposal - 2022, New Kitchen Faucet - 2024, Screen Door - 2016, Master Bedroom Fan - 2017, Driveway sealed - 2024.
Listing courtesy of Rebecca Phillips, @properties Christies International Real Estate