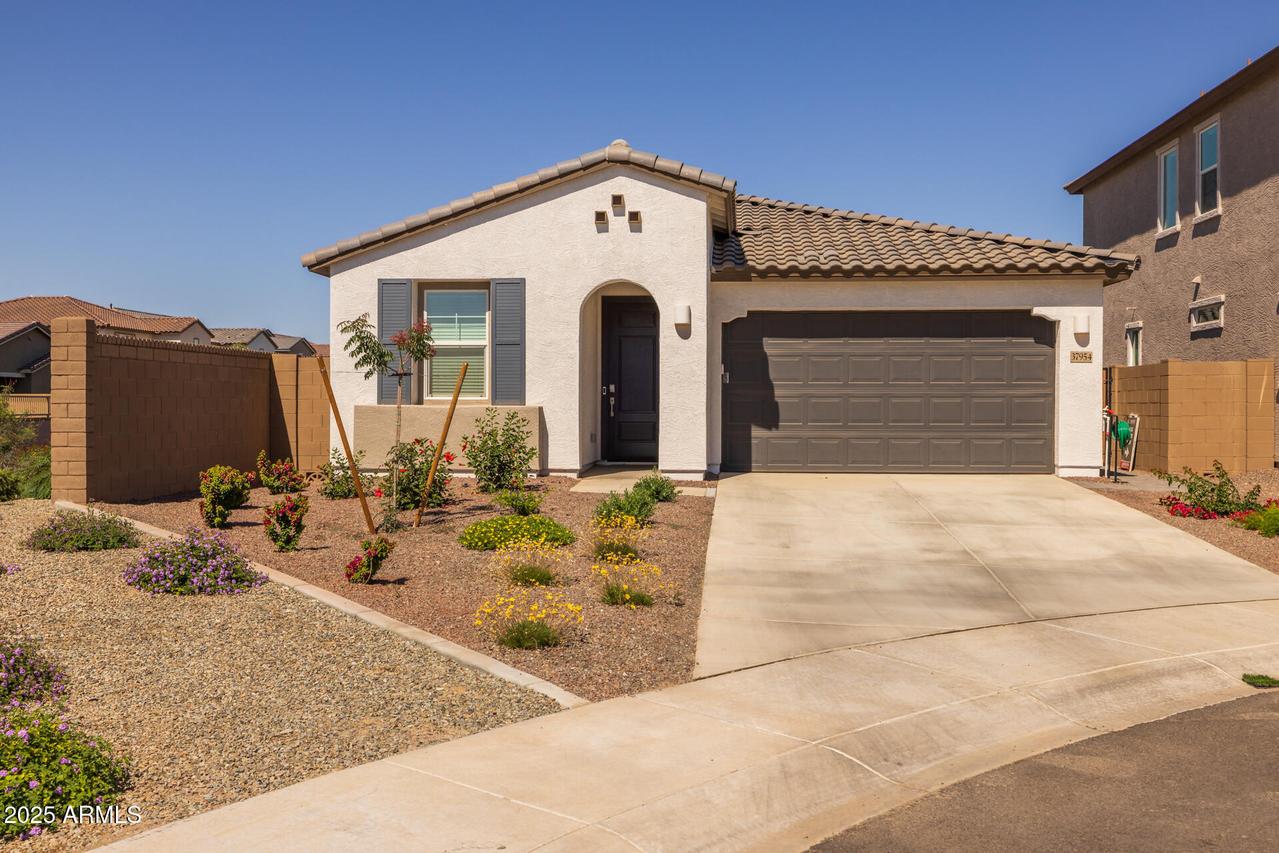
Photo 1 of 32
$476,850
Sold on 6/20/25
| Beds |
Baths |
Sq. Ft. |
Taxes |
Built |
| 4 |
3.00 |
1,948 |
$216 |
2024 |
|
On the market:
42 days
|
View full details, photos, school info, and price history
Located on a premium cul-de-sac lot backing & siding common area, this like-new home has 4 beds & 3 baths in 1948 SqFt. Open great room floor plan with plank tile flooring throughout living areas & baths, plush carpet in bedrooms. Kitchen has 42'' white cabinets, Quartz counters, stainless appliances, walk-in pantry & island with breakfast bar. Backyard has great mountain & greenbelt views and is landscaped with pavers and artificial turf. The covered patio has a ceiling fan & gas stub for your BBQ. Split bedroom layout. Primary suite has a dual sink vanity with a makeup station, oversized shower, linen closet, and walk-in closet. Other features: tech tubes in the great room & primary bedroom, ceiling fans throughout, neutral paint, and a 2-car garage. Fridge, washer & dryer negotiable.
Listing courtesy of Beth Rider, Keller Williams Arizona Realty