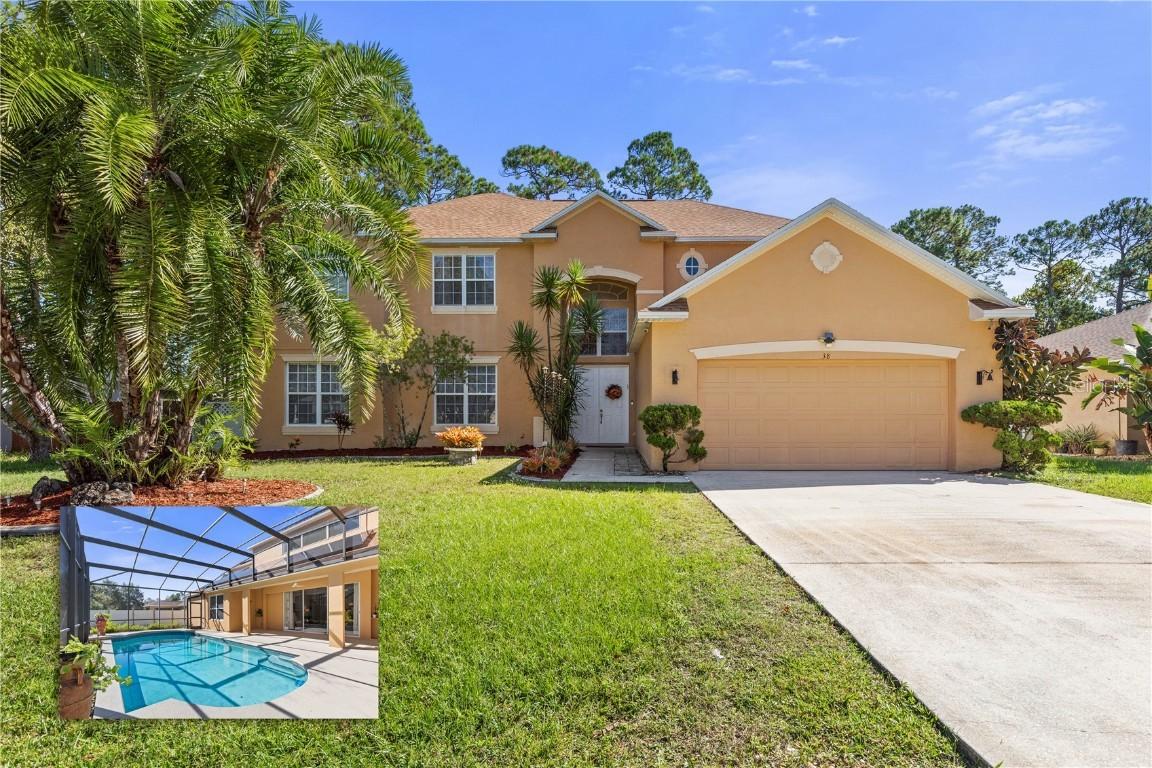
Photo 1 of 77
$735,000
| Beds |
Baths |
Sq. Ft. |
Taxes |
Built |
| 6 |
3.00 |
3,957 |
$7,057 |
2005 |
|
On the market:
80 days
|
View full details, photos, school info, and price history
One or more photo(s) has been virtually staged. Welcome to 38 Brewster Lane, a spacious 6-bedroom, 3-bath pool home offering nearly 4,000 square feet of living space and a flexible layout ideal for large households and multi-generational living. Located in a convenient Palm Coast neighborhood within walking distance to AdventHealth Palm Coast, this property combines comfort, modern upgrades, and exceptional functionality.
Inside, the home features soaring 20-foot ceilings, abundant natural light, and a welcoming open floor plan. The main level includes the primary suite plus a second bedroom with new ceramic tile flooring—an ideal setup for guests, extended family, or a private home office. The primary bathroom has been updated with fresh, modern finishes for added comfort.
The fully remodeled kitchen is designed for everyday living, featuring soft-close cabinetry, stainless steel LG appliances, a built-in oven, cooktop, and Samsung refrigerator. The spacious eat-in area offers views of the pool, making it perfect for casual meals or morning coffee.
Upstairs, you’ll find a versatile layout with multiple bedrooms, including one with a private sitting area and another with an efficiency-style setup—ideal for teens, in-laws, or visitors seeking additional space. New carpet installed in 2024 adds comfort and warmth, and the dual-access staircase provides architectural character and ease of movement throughout the home.
Step outside to your private screened-in pool area, complete with a child safety fence, updated pool pump and filter, and a vinyl-fenced backyard. The oversized shed offers additional storage, and triple sliding doors seamlessly connect indoor and outdoor living areas—perfect for enjoying Florida’s year-round sunshine.
This home also features a 2023 roof and solar panels (paid off at closing) to help with energy efficiency, keeping average electric bills between approximately $80–$250 per month (amounts may vary). Additional highlights include an updated HVAC system, abundant storage space, and an easy-care lot with no HOA.
Location is a key advantage—you’re approximately a 13-minute walk or 5-minute drive to AdventHealth Palm Coast, and just minutes from shopping, schools, parks, restaurants, and major roadways for easy commuting.
If you’ve been searching for a well-maintained, spacious Palm Coast home with a pool, solar panels, upgraded kitchen, and a flexible floor plan, this property offers outstanding value and convenience. Buyers are encouraged to verify all measurements and information.
Listing courtesy of Marilynn Wolfe & Gina Bradley, LPT REALTY, LLC & LPT REALTY, LLC