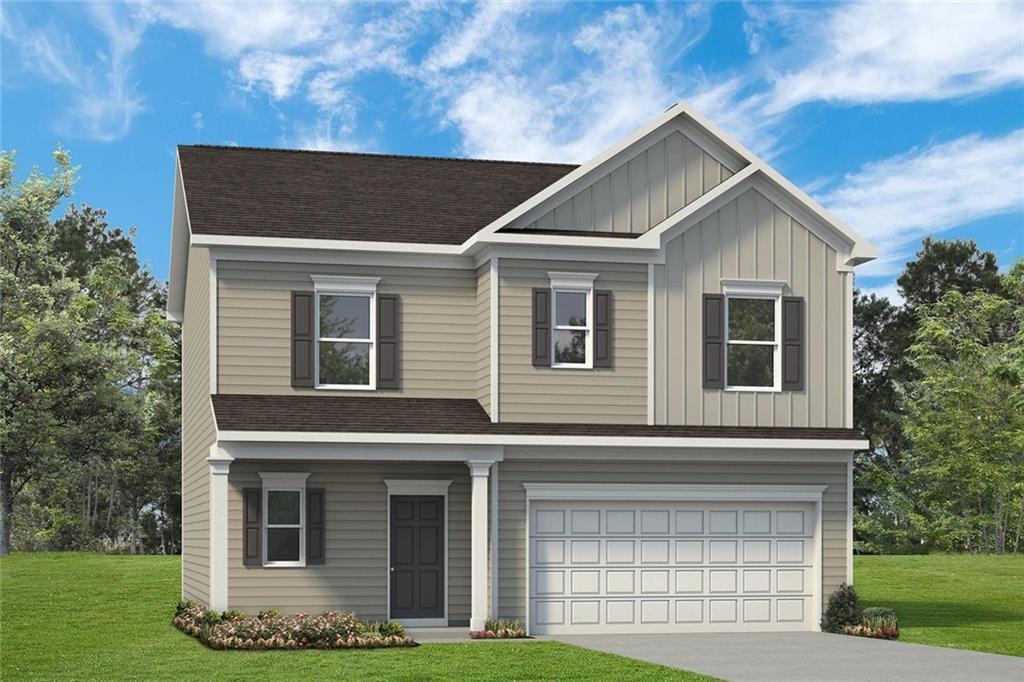
Photo 1 of 41
$269,900
Sold on 12/19/25
| Beds |
Baths |
Sq. Ft. |
Taxes |
Built |
| 4 |
2.10 |
1,813 |
$1 |
2025 |
|
On the market:
70 days
foreclosure
|
View full details, photos, school info, and price history
Move-In Ready! The Benson II Plan by Smith Douglas Homes in the Longbrooke Community, Rome, GA! This home is eligible for exciting extra special financing incentives with use of preferred lender. This popular two-story home offers a light-filled, open-concept layout. A wide and welcoming entryway leads to a spacious living-dining-kitchen area that spans the entire width of the home—perfect for entertaining or everyday comfort. The upgraded kitchen features upgraded 36" cabinets with crown molding, granite countertops, a large center island with sink, and a generous pantry for ample storage. Luxury Vinyl Plank flooring throughout the main level adds style and easy maintenance.
Upstairs, the private primary suite includes a spa-like bath with a garden tub and separate shower and a large walk-in closet. This home also features the optional fourth bedroom in lieu of the loft, offering flexibility for guests or a home office. The convenient upstairs laundry room makes chores a breeze.
Located in the Longbrooke community in Rome, Georgia, this new construction home by Smith Douglas Homes offers comfort, quality, and value in a desirable location near downtown Rome, shopping, dining, and schools. Discover why so many buyers love the Benson II plan—a perfect blend of style, functionality, and efficiency! Nine foot ceiling heights on both levels add spaciousness to the home. Seller incentives with use of preferred lender. Primary photo of home secondary photos representative of plan not of actual home.
Listing courtesy of Jamel Dorton, SDC Realty, LLC.