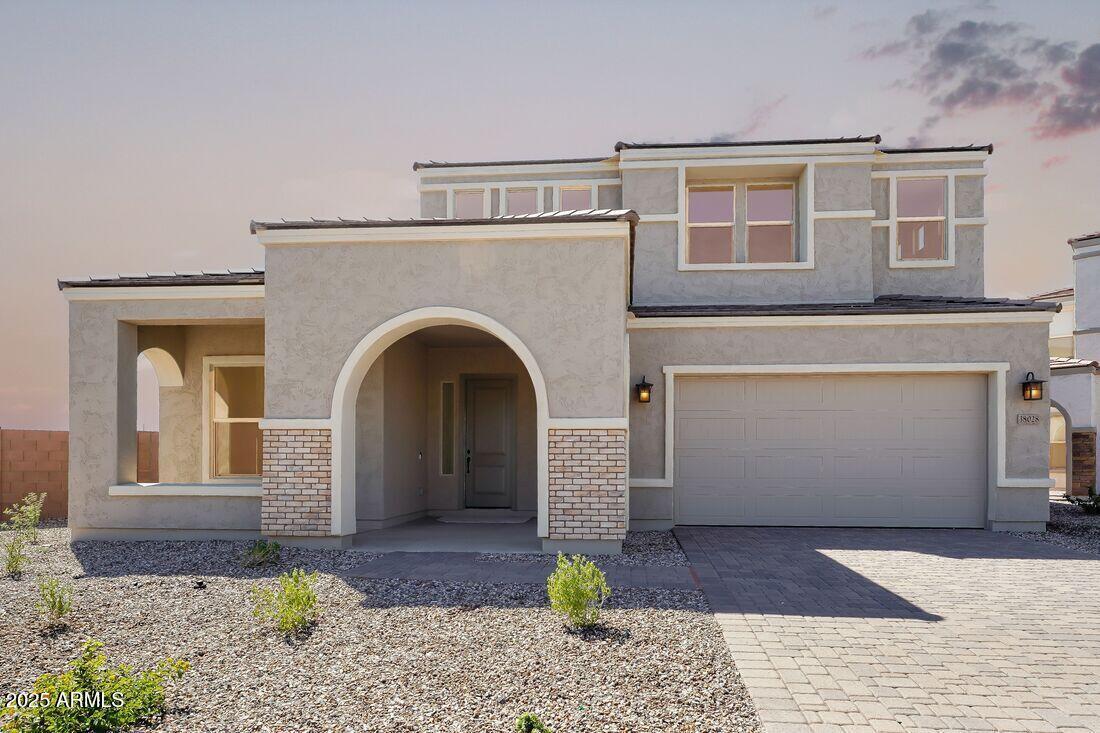
Photo 1 of 49
$551,296
Sold on 1/14/26
| Beds |
Baths |
Sq. Ft. |
Taxes |
Built |
| 4 |
3.00 |
2,741 |
$3,450 |
2025 |
|
On the market:
99 days
|
View full details, photos, school info, and price history
New Construction - Ready Now! Built by America's Most Trusted Builder This Lowell plan at Combs Ranch-Landmark is a spacious two-story home on a huge pie-shaped lot. With four bedrooms—including a main-level guest room and full bath—this flexible layout adapts to your needs. The open-concept kitchen shines with white 42'' upper cabinets, under-cabinet lighting, a gas cooktop, white quartz countertops, and an upgraded electrical package. It flows effortlessly into the dining area and great room, with easy access to the 29' extended covered outdoor living space. Upstairs, a luxurious primary suite offers a spa-like bath and oversized walk-in closet, while two secondary bedrooms and a loft add room for work or play. Desired 8' doors throughout!
Listing courtesy of Tara Talley, Taylor Morrison (MLS Only)