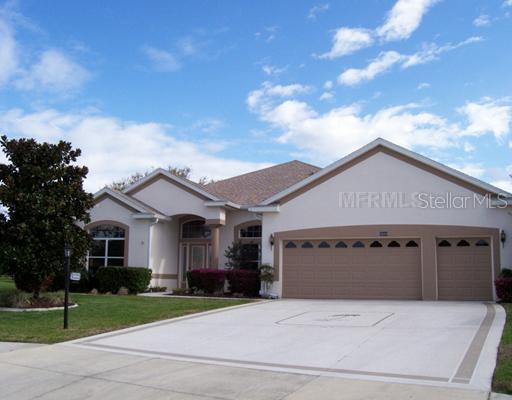
Photo 1 of 1
$222,000
Sold on 6/28/12
| Beds |
Baths |
Sq. Ft. |
Taxes |
Built |
| 2 |
2.00 |
2,668 |
$2,761 |
2005 |
|
On the market:
144 days
|
View full details, photos, school info, and price history
Open, Spacious and Beautiful! Enter through the gorgeous cut-glass front door into a fantastic tiled Foyer with a 12' ceiling and just stop and look around! To your right is a Formal Dining Room with high arches and a great wet bar. To your immediate left, a tiled hall, with a half wall, leading to the Den and Powder Room. Beyond the half wall is the elegant Formal Living Room with a tiled walk-way dividing it from the Formal Dining Room. Follow the tile into the magnificent gourmet Kitchen and find upgraded appliances, LOTS of 42" cabinets, solid surface counters, 10' breakfast bar, prep-island with sink, 2 pantries, built-in desk, under counter lighting, pendant lights and separate windowed Breakfast Nook. The Kitchen opens to the warm and inviting Family Room that has sliders to the Lanai and a marvelous wall sized window that brings the outdoors in. The Master Suite can accommodate the largest of furniture, and includes a Master Bath with dual vanities, soaking tub, large shower and private water closet. And don't miss the 9x11 walk-in closet! Other special features include a 2.5 car garage, cabinets and sink in Laundry Room, tinted windows, designer Foyer hanging light, rounded corners, French Doors between Master Bedroom and Bath, newly painted inside, painted and sealed driveway, 12' ceilings in common areas, arched room dividers, upgraded and mature landscaping with curbing, & Termite Bond. Home Warranty offered. Furniture negotiable. PRICE BASED ON APPRAISAL COMPLETED 4/30/2012.
Listing courtesy of ERA GRIZZARD REAL ESTATE