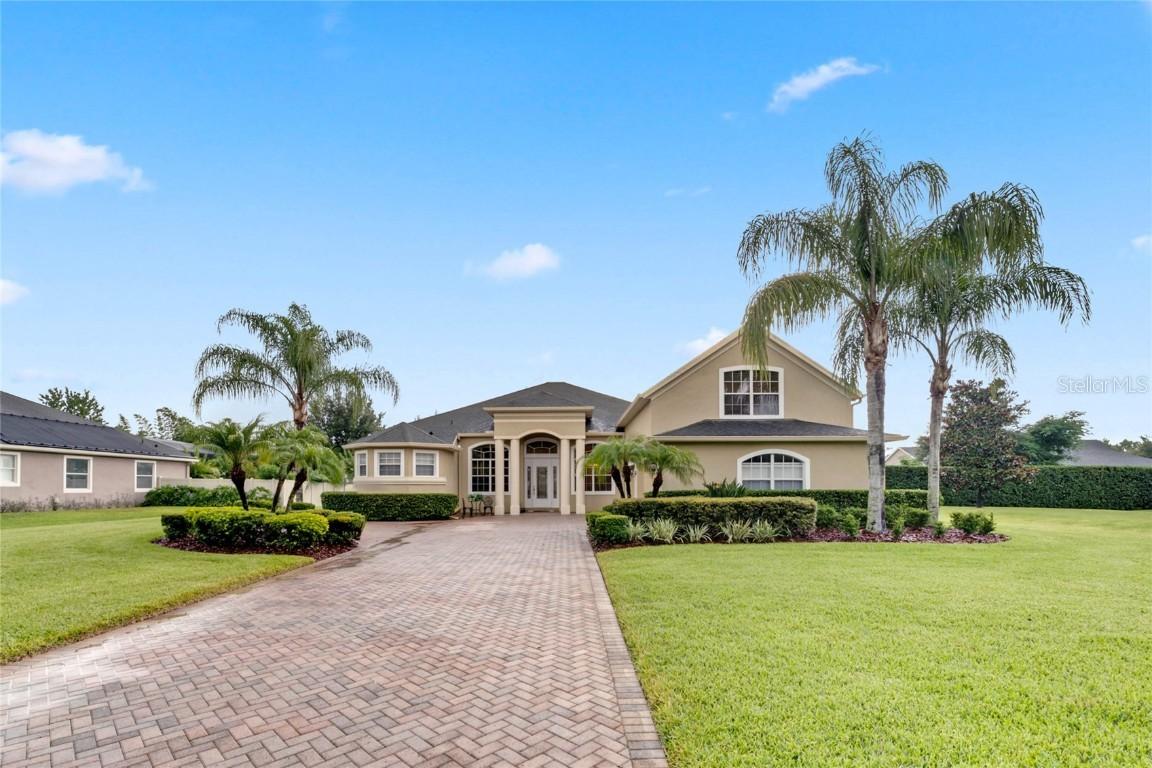
Photo 1 of 1
$565,000
Sold on 7/30/21
| Beds |
Baths |
Sq. Ft. |
Taxes |
Built |
| 4 |
3.00 |
3,179 |
$4,264 |
2007 |
|
On the market:
65 days
|
View full details, photos, school info, and price history
Meticulously maintained estate home with all the bells & whistles! This 4 bedroom/3 bathroom house also features a HOME OFFICE and HUGE BONUS ROOM. Situated in the desirable community of the Estates at River’s Edge with low HOA, it is nestled on a CUL-DE-SAC street on a large 1/2 acre lot. This home has a beautiful design, both inside and out all on one floor except the bonus room above the garage. Great curb appeal with mature landscape and an oversized brick paver driveway leading to a 3-car garage. Enter through the glass custom entry door, and you’ll be immediately impressed with how bright and open the home’s formal living spaces are. Designed with entertaining in mind, the large kitchen features STAINLESS STEEL appliances, 42-inch cabinets and granite countertops. The open floor plan flows into the kitchen nook and oversized family room featuring high ceilings. The master suite is situated on one side of the home with an attached GORGEOUS master bathroom featuring his/her vanities, soaker tub and a HUGE double walk-in-shower. On the opposite side of the home are 3 secondary bedrooms and 2 additional bathrooms. Upstairs you will find a massive BONUS ROOM…the perfect playroom, theatre, man cave…the possibilities are endless! Enjoy your perfect morning sipping coffee on the homes covered and screened patio. Other amenities include new interior paint, plantation shutters, crown molding in main living and dining, and new a/c (2019). Come see all that this incredible home has to offer!
Listing courtesy of Kendra Haywood, CORE GROUP REAL ESTATE LLC