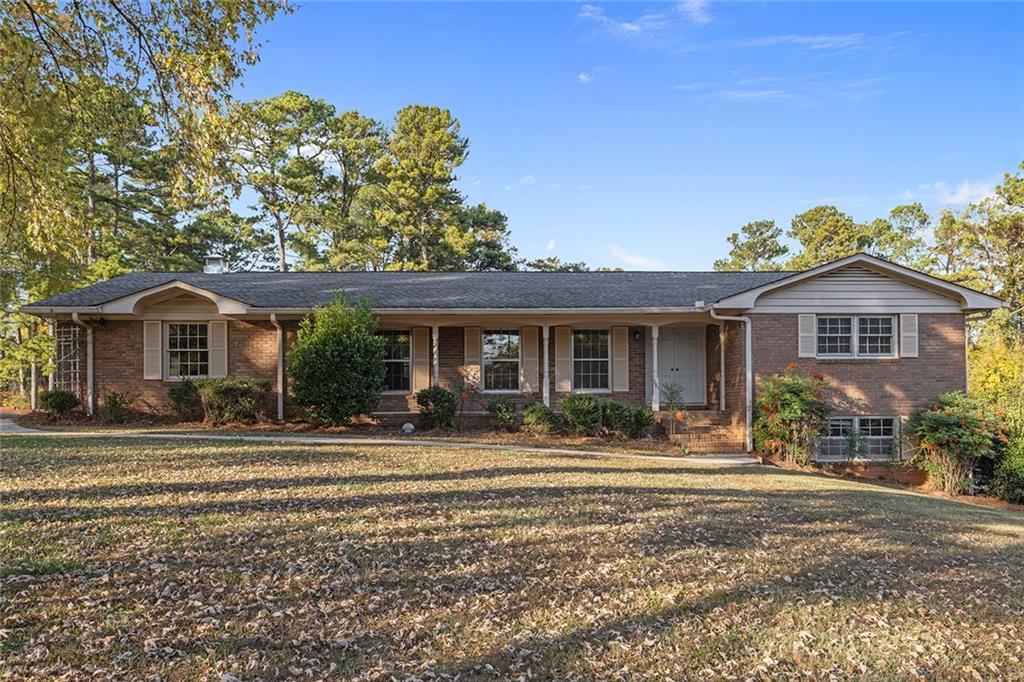
Photo 1 of 40
$515,000
Sold on 12/11/25
| Beds |
Baths |
Sq. Ft. |
Taxes |
Built |
| 5 |
3.00 |
2,088 |
$129 |
1965 |
|
On the market:
34 days
|
View full details, photos, school info, and price history
Just Listed! All-brick, sprawling ranch with a daylight basement—lovingly maintained and ready for a new owner’s personal touch! Step through the double front doors into an incredible, functional layout featuring a formal living room, separate dining room, and an adjoining fireside great room perfect for gathering. The primary suite, privately situated at the back of the home, offers a spacious tiled bath. Two generously sized bedrooms share another full-tiled bath. The eat-in kitchen includes a laundry/mudroom with easy access to the side-entry oversized two-car garage and ample storage throughout. The daylight basement, mirroring the main level’s footprint, offers exceptional versatility with two additional bedrooms, a full bath, an additional fireside family room, a large workshop, and an extra flex room—ideal for hobbies, guests, or home office space. Just painted and stunning hardwood floors. Situated on a level corner lot just under a half-acre (tax records are inaccurate), the property includes a concrete pad ready for your future sport court, pickleball setup, or extra parking. Prime location—minutes to Marietta Square, The Walker School, Kennestone Hospital, Kennesaw State University, and easy access to I-75 and I-575.
No HOA. Plenty of storage. Endless potential!
Listing courtesy of Beth Boswell, Atlanta Fine Homes Sotheby's International