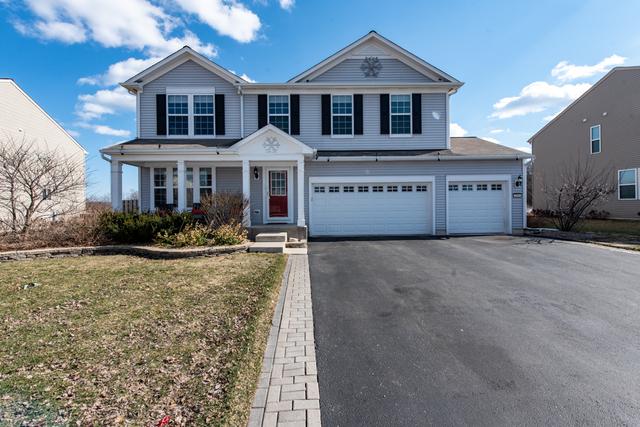
Photo 1 of 1
$244,900
Sold on 5/03/19
| Beds |
Baths |
Sq. Ft. |
Taxes |
Built |
| 4 |
2.10 |
2,860 |
$9,793.83 |
2010 |
|
On the market:
46 days
|
View full details, photos, school info, and price history
PICTURESQUE PEYTON MODEL IN CYPRESS PARK! Family Sized 4 Bedrooms, 2-1/2 Baths w/3 Car Att Garage Top it Off with a Secluded Sun-Drenched Back Yard to Entertain in Style!! Main Flr Features Spacious Foyer, with Contemporary Form Liv/Din Rm with Gleaming Hardwd Flrs! Open Atmosphere! Main Flr Fam Rm w/Warm Fireplace Flows to Chef's Dream Kitchen offering Quartz Counter-Tops, Stainless Steel Appliances, Cherry Wood Cabinetry, Huge Island, Tasteful Tile Backsplash, and Pantry Closet! Upstairs is a 3rd Living Area in the Comfortable Loft with Modern Shiplap Design. Master On-Suite Features Ceramic Flrs, Separate Shower, and Garden Tub with Large Walk-In Closet! Three more Bedrooms, and another Full Bath, PLUS Laundry Rm Upstairs Comes with Washer & Dryer! Full Basement stubbed for 4th Bath (also has Escape Window). Welcoming Front Porch, Professional Landscaping, Plus an Oasis in the Back with Fenced Yard, Pergola, Patio, Built-In Kitchen, and Firepit! WOW! Won't Last!!
Listing courtesy of Lori Mattice, RE/MAX Showcase