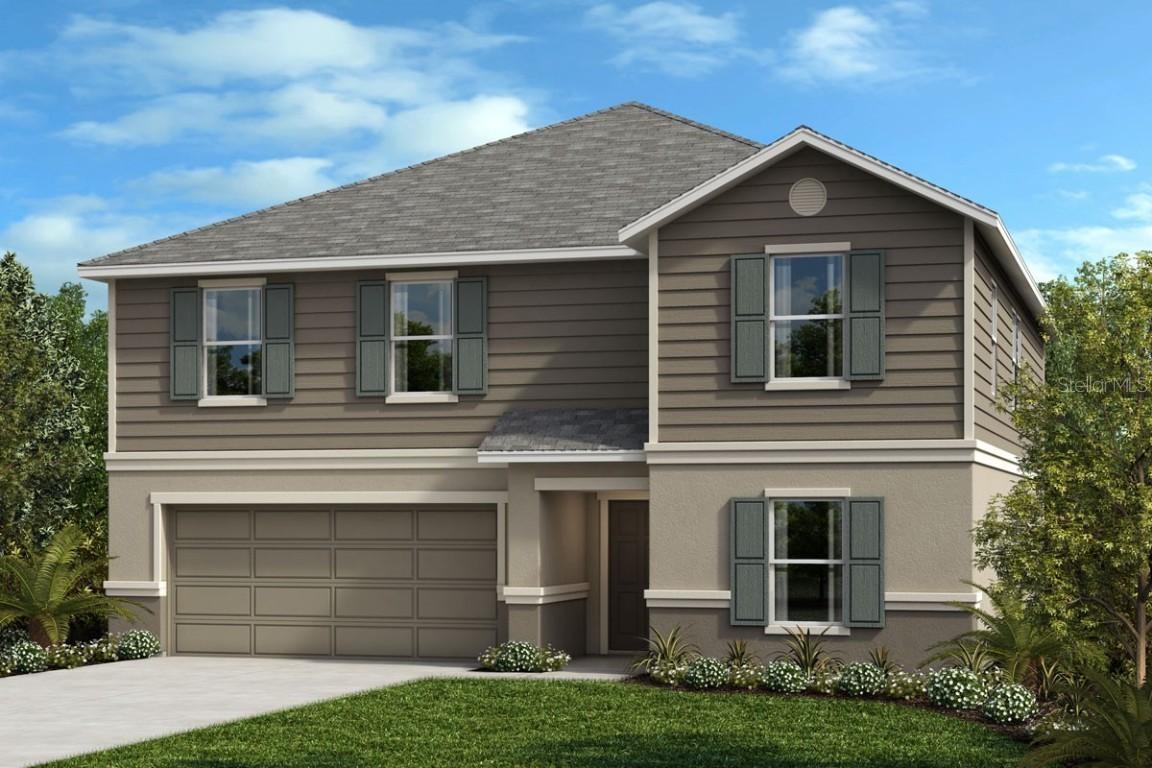
Photo 1 of 1
$430,000
Sold on 10/24/25
| Beds |
Baths |
Sq. Ft. |
Taxes |
Built |
| 5 |
3.00 |
3,016 |
$824.86 |
2025 |
|
On the market:
116 days
|
View full details, photos, school info, and price history
This thoughtfully designed two-story home offers an open-concept layout with 9-ft. ceilings on the first floor and a spacious great room that seamlessly connects to a versatile flex space and a convenient downstairs bedroom with a full bath. Step outside to enjoy an extended covered patio, ideal for outdoor dining or relaxation. The modern kitchen features a large island, walk-in pantry, durable granite countertops, Whirlpool® stainless steel appliances, and 36-in. upper cabinets. Upstairs, a flexible loft provides the perfect space for a home office or study area and is accompanied by three generously sized secondary bedrooms and a dedicated laundry room. The private primary suite offers a roomy walk-in closet and an en-suite bath with a dual-sink vanity, linen closet, and a walk-in shower with tile surround.
Listing courtesy of Tara Garkowski, KELLER WILLIAMS ADVANTAGE REALTY