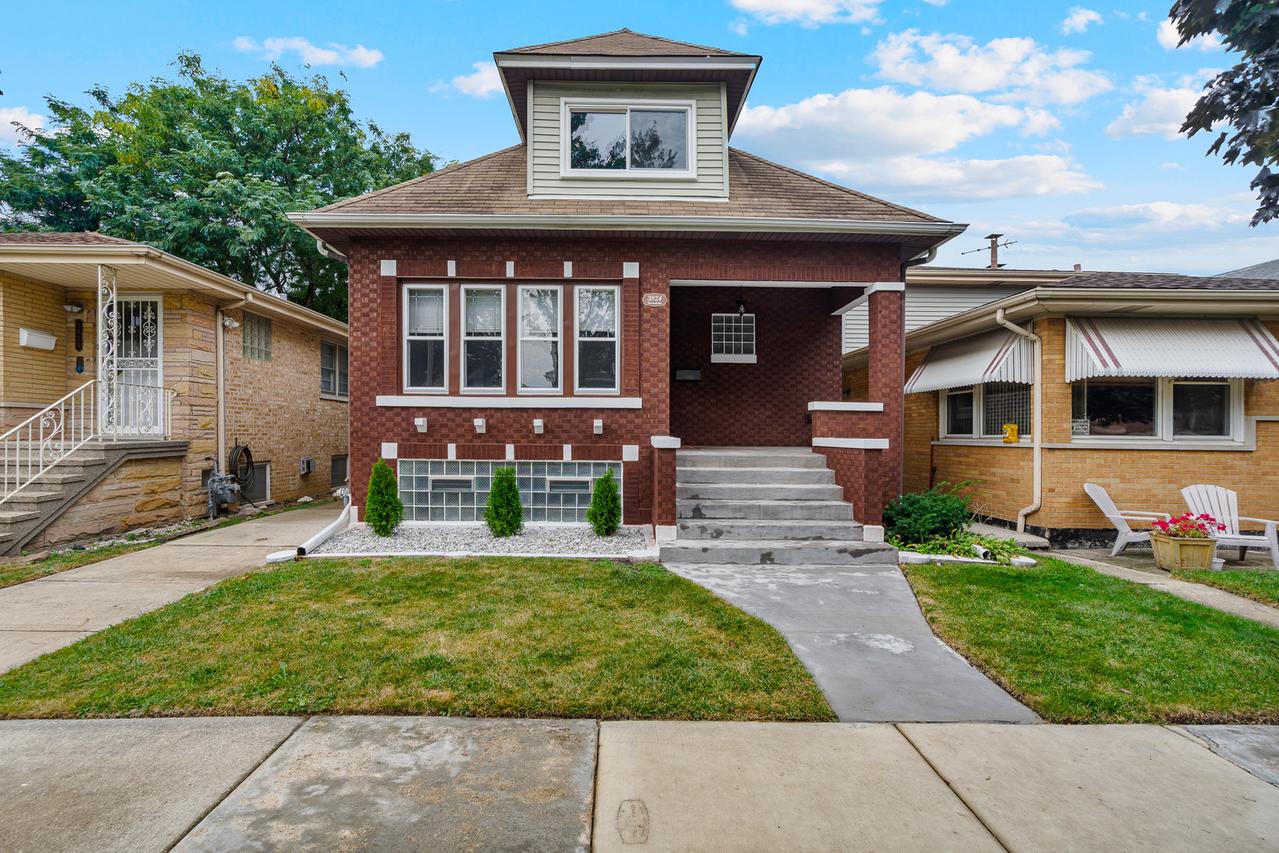
Photo 1 of 46
$445,000
Sold on 12/16/25
| Beds |
Baths |
Sq. Ft. |
Taxes |
Built |
| 3 |
0.00 |
0 |
$9,182 |
1925 |
|
On the market:
82 days
|
View full details, photos, school info, and price history
Welcome to this charming all-brick bungalow that offers not one, but two separate living spaces plus a finished basement-making it a perfect fit for related living, extra income potential, or simply enjoying the versatility of a spacious home. Step onto the inviting front porch, the perfect spot to sip your morning coffee, then head inside to a warm and welcoming living room. Freshly painted walls and brand-new flooring create a bright, updated feel that flows seamlessly into the dining room-ideal for hosting gatherings or enjoying family meals. The main level also features two comfortable bedrooms, a full bathroom, and a well-appointed kitchen, giving you everything you need right at your fingertips. Upstairs, you'll find another beautifully refreshed living area. This level boasts new flooring throughout, an updated bathroom, and brand-new carpet. With its own bedroom, bathroom, kitchen, dining room, living room, and office space, it feels like a private retreat within the home. The finished basement adds even more possibilities! With space for an office, a cozy living area, full bath, summer kitchen, and plenty of storage along with laundry, it's ready to adapt to your needs. Outside, enjoy a fully fenced backyard-great for entertaining, gardening, or simply relaxing. The property is complete with the largest detached 2.5-car garage on the block featuring massive storage above, giving you both convenience and functionality. This versatile and well-maintained home truly has it all-whether you're looking for multi-generational living, rental opportunities, or just a home that offers room to grow. Don't miss your chance to make it yours!
Listing courtesy of Lynn Bialy, Village Realty, Inc.