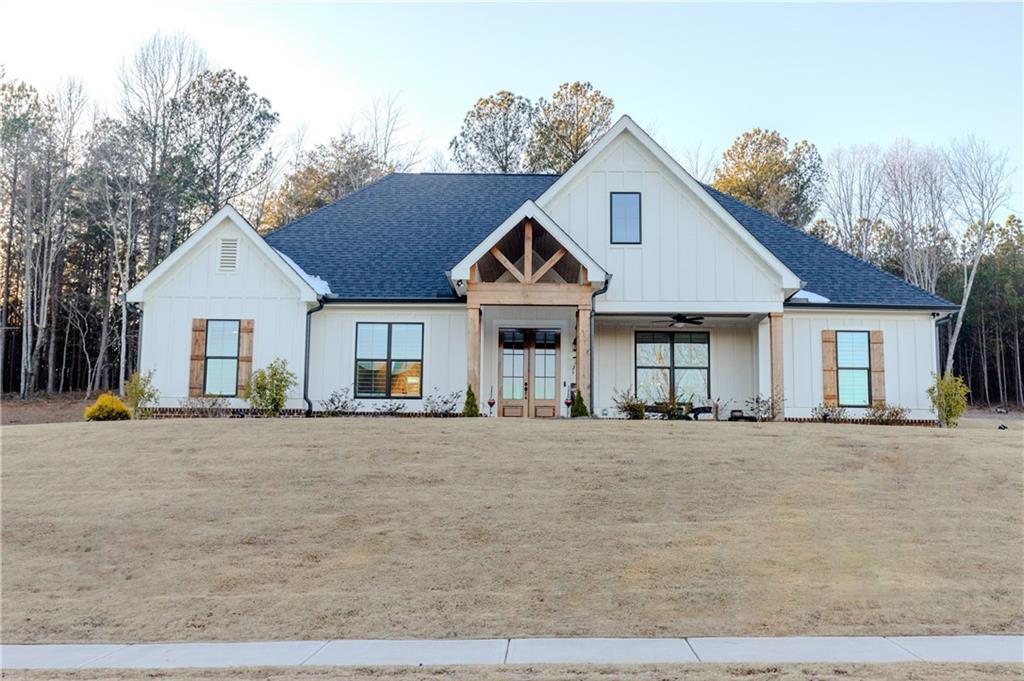
Photo 1 of 43
$670,000
Sold on 6/06/25
| Beds |
Baths |
Sq. Ft. |
Taxes |
Built |
| 3 |
2.10 |
2,241 |
$4,488 |
2023 |
|
On the market:
130 days
|
View full details, photos, school info, and price history
Highly sought after 3/2 Craftsman Ranch floor plan, located just minutes away from downtown Jasper.
Key Features:
- The primary bedroom showcases a spacious custom-built walk-in closet.
- The walk-in pantry features built-in open cabinets for organized storage.
- Enjoy an upgraded patio area with a newly added retaining wall and landscaping.
- Chef’s kitchen with double oven
- The garage has been upgraded with new epoxy coated floors and a workstation.
- The entire home is now adorned with stylish plantation shutters.
- Outdoor seasonal lighting
- This meticulously maintained property is only 1 year young.
Listing courtesy of Whitney Cain, Vibe Realty, LLC