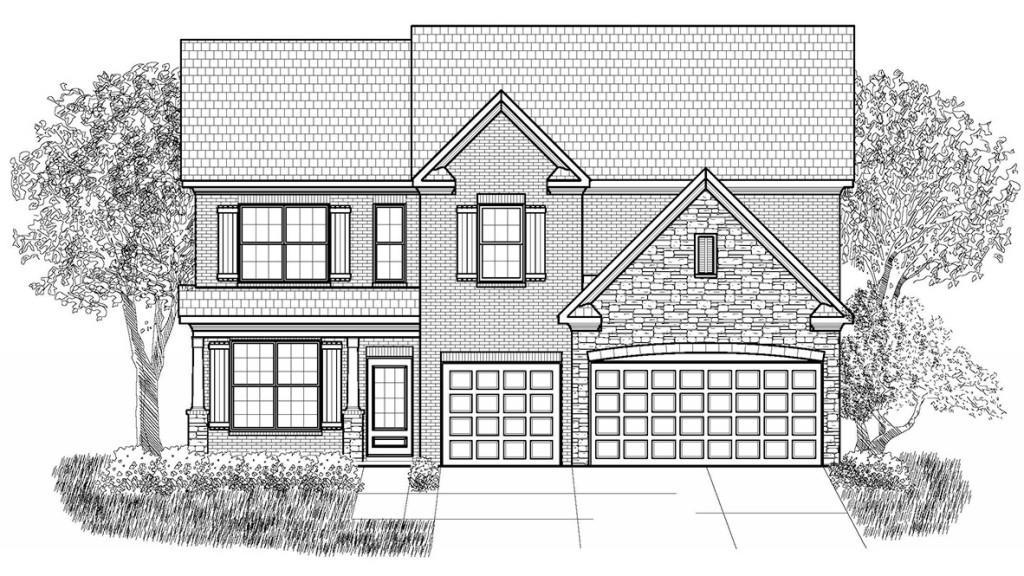
Photo 1 of 56
$510,000
Sold on 12/29/25
| Beds |
Baths |
Sq. Ft. |
Taxes |
Built |
| 5 |
4.00 |
3,336 |
$1 |
2025 |
|
On the market:
126 days
|
View full details, photos, school info, and price history
Discover 3832 Kastler Drive, new construction home at Butner Estates in South Fulton, GA! This beautifully designed Grayson 2 story plan offers 5 bedrooms, 4 bathrooms and a 3-car garage blending modern style with every day comfort. This home welcomes you with a grand 2-story entrance and living room with open-concept design. A formal dining area sets the stage for seamless entertaining, while the kitchen overlooks a spacious family room. Gourmet kitchen boasts 42" soft close white cabinets with crown molding, designer tile back splash, double wall oven, quartz countertops and a gas cook top. A main level guest bedroom with a full bath nearby offers flexibility for visitors or a private home office. Upstairs, enjoy a large loft area ideal for a media room, play space or additional lounge area. The primary suite includes a private sitting area, dual walk-in closets and a luxurious bathroom with quartz countertops, dual vanities, a tiled shower and tile flooring. Two secondary bedrooms share a full bath and a third upstairs bedroom features a private bath with a tub/shower combo. Serene community with clubhouse, pool and playground. Homes offers the perfect balance of comfort and convenience--just minutes from major thoroughfares, shopping and the airport. Come visit 3832 Kastler Drive, in Butner Estates and make it your new home.
Listing courtesy of Shernett Fisher & Maria H Shirley, D.R. Horton Realty of Georgia Inc & D.R. Horton Realty of Georgia Inc