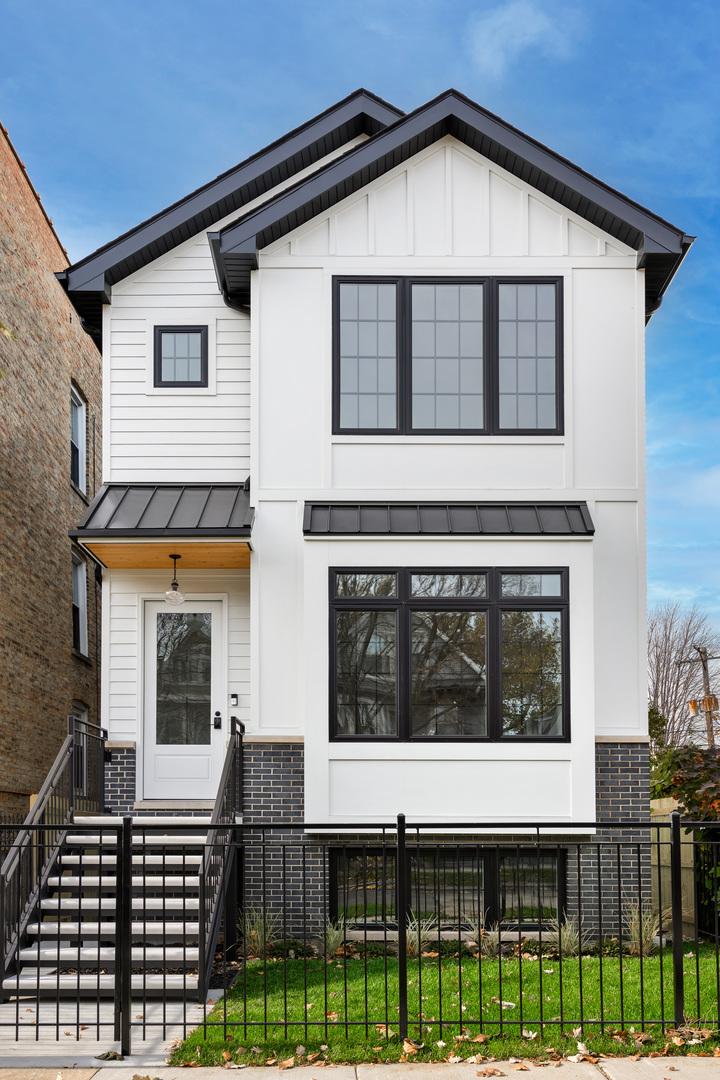
Photo 1 of 1
$1,485,000
Sold on 11/20/25
| Beds |
Baths |
Sq. Ft. |
Taxes |
Built |
| 3 |
4.10 |
0 |
$8,053.13 |
2025 |
|
On the market:
115 days
|
View full details, photos, school info, and price history
New Construction on an extra-wide lot allows for a more spacious interior and features 5 bedrooms, 4.5 bathrooms, and a large 2-car garage with rooftop deck and electric car outlet. First floor boasts an open floor plan, 10' ceilings, 1 half bath, wet bar, full-height white cabinetry, Sub-Zero/Wolf appliances, quartz countertops, marble backsplash, and a walk-in pantry. Second floor offers 3 bedrooms, each with its own en suite bathroom, and generous closet space, including a his-and-hers walk-in closet for the master suite. The master bathroom comes with a soaking tub, smart bidet toilet, Hansgrohe rain and steam shower. The laundry room is conveniently located on the second floor and equipped with a Samsung washer/dryer. Oak hardwood floors extend throughout the first and second floors. Ceiling speakers and voice controls are installed throughout the house. The basement features hydronic floor heating, a recreation room with a large wet bar and beverage cooler, a full bath, two bedrooms, and a second laundry room. The mudroom is located on the ground level, and the yard is fully fenced in. This home enjoys a prime location in a great neighborhood, close to trendy restaurants, shops, transportation, Horner Park, McFetridge Sports Center and the 312 RiverRun. Expected completion is November 2025
Listing courtesy of Marian Cotor, Chicagoland Brokers, Inc.