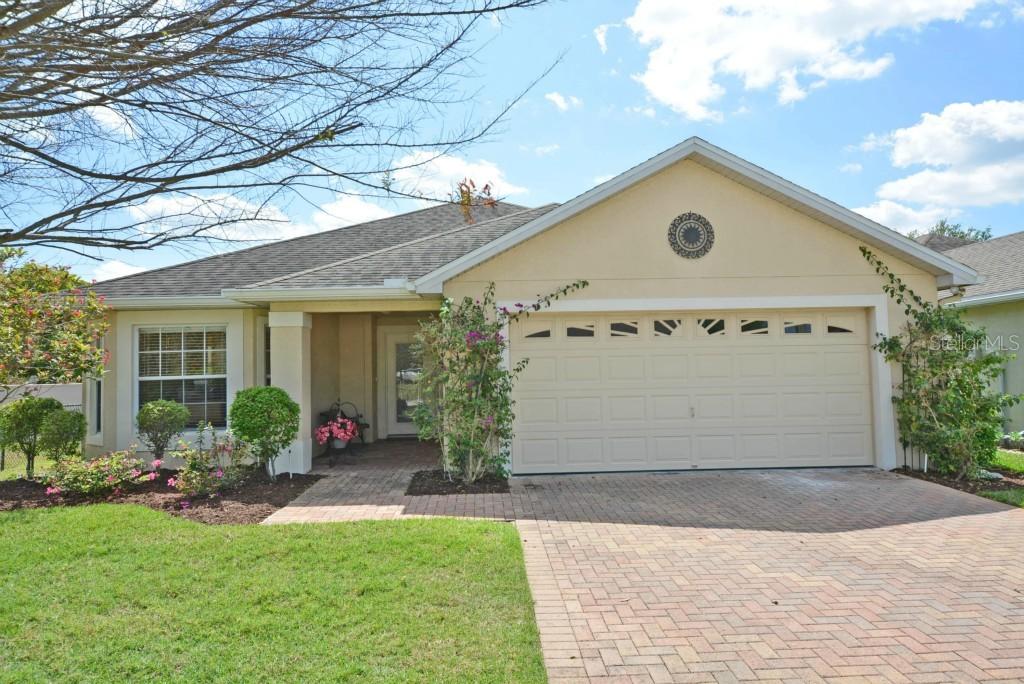
Photo 1 of 1
$158,000
Sold on 5/11/15
| Beds |
Baths |
Sq. Ft. |
Taxes |
Built |
| 3 |
2.00 |
1,635 |
$920 |
2005 |
|
On the market:
50 days
|
View full details, 15 photos, school info, and price history
Don't miss out on this well maintained ready to move in 3 bedroom and 2 bath home in the "near to everything" Osprey Pointe. This fine home is located on a perimeter lot and boasts a large backyard. The paver floored, covered front porch and entryway lead to a leaded glass front door with sidelight. The foyer leads to the center of the home and also houses the doorway to the utility/laundry room that also serves as the mud room for the attached two car garage. The living room divides this split floor plan home with the master suite to the east and the 2 other bedrooms to the west. The cathedral ceiling adds volume to the living and dining rooms. The plant ledges are a great benefit for decorating. In the guest wing the second bath is located between the 2 bedrooms and has a tub/shower. Both bedrooms have quality carpeting ample closets and ceiling fans. The master suite has a large sleeping area with a tray ceiling, ceiling fan, quality carpeting and walk in closet. The master bath has 2 sinks, stall shower with glass shower door, ceramic tile flooring and toilet area. The formal dining room is adjacent to the living room and the kitchen. The laminate flooring in the living and dining area makes for easy maintenance. The kitchen features newer stainless steel stove and refrigerator, pantry, snack bar, ceramic tile flooring and dinette in a bay window area. A double slider in the living room opens to a covered and screened lanai, a great place to enjoy the fabulous Florida weather.
Listing courtesy of Michael Krigelski, A+ REALTY LLC