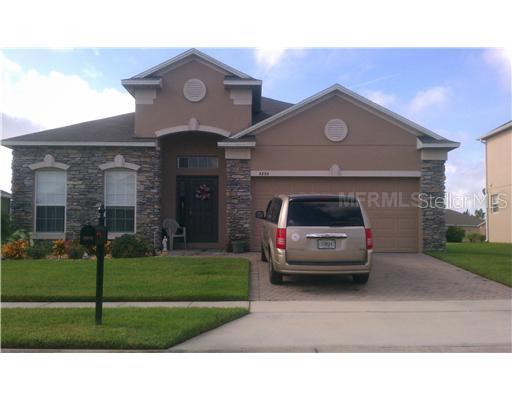
Photo 1 of 1
$125,000
Sold on 9/28/12
| Beds |
Baths |
Sq. Ft. |
Taxes |
Built |
| 4 |
2.00 |
1,938 |
$2,480 |
2006 |
|
On the market:
32 days
|
View full details, photos, school info, and price history
The community of Espirt comes with a community pool & tot playground. One story four bedroom, two bath, two car garage open floor plan has 1938 square feet of living area. Home features stone front, paver driveway & walkway, block construction, carpet & tile flooring. Kitchen nook with island for the chef in the family! Formal dining & formal living rooms. Master bath features a garden tub. Inside laundry utility room and a great covered back patio perfect for entertaining.
Listing courtesy of Debbie Lynn - Schottke