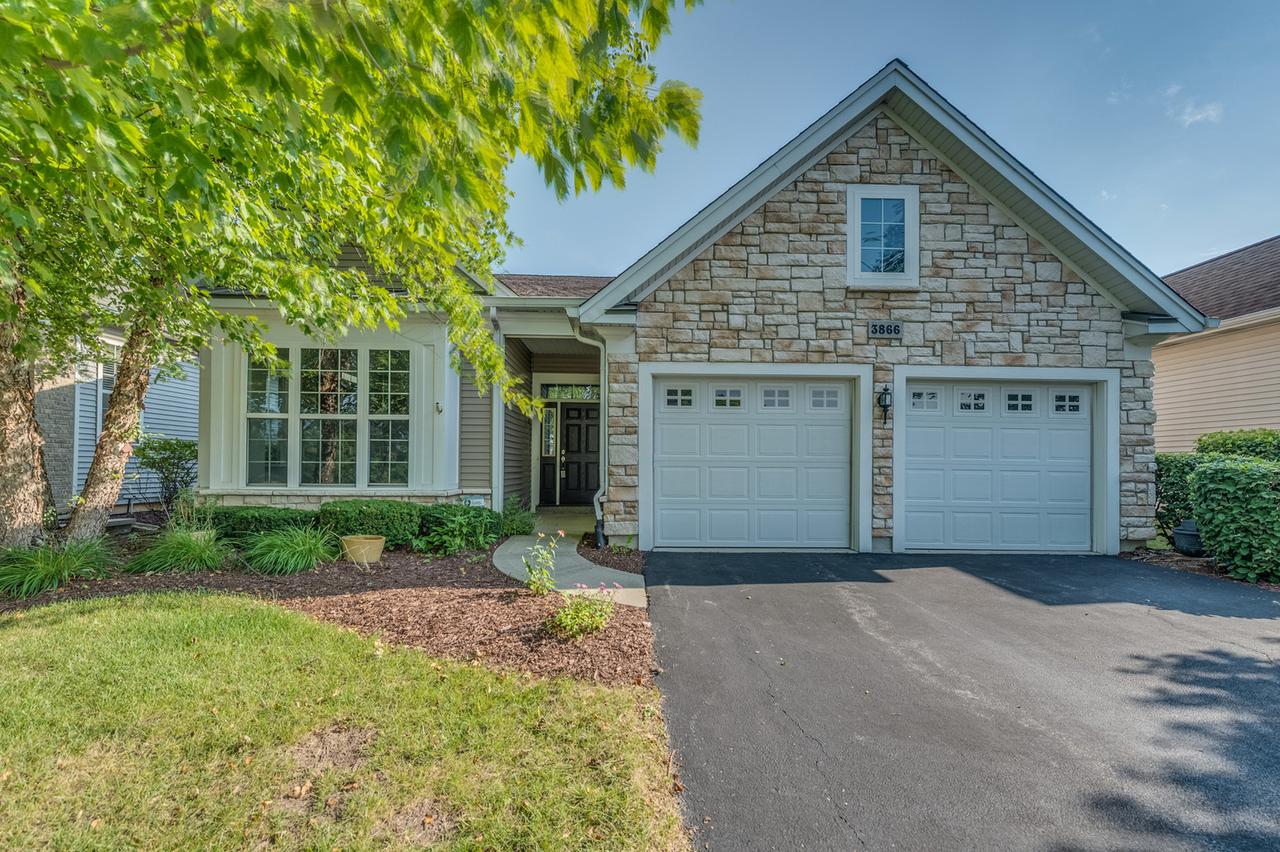
Photo 1 of 32
$415,000
Sold on 8/15/25
| Beds |
Baths |
Sq. Ft. |
Taxes |
Built |
| 2 |
2.00 |
1,865 |
$8,621.94 |
2011 |
|
On the market:
37 days
|
View full details, photos, school info, and price history
Welcome to this highly desirable ranch home in Bowes Creek Regency, a 55+ active adult community. This beautifully maintained 2-bedroom, 2-bath home also offers a den and a sunroom-perfect for a home office, hobby space, or guest overflow. The open-concept kitchen, dining, and living areas are filled with natural light and feature 10' ceilings, hardwood floors, brand-new carpet, and fresh paint throughout. The spacious kitchen includes granite countertops, 42" cabinetry, stainless steel appliances including a double oven, breakfast bar, and a sunny eating area. Huge primary bedroom features walk-in-closet and en suite bathroom with separate tub/shower and dual vanity. Enjoy peaceful pond views from the front and relax on the paver patio in the back. A 2-car garage with 2 brand new openers adds convenience and storage. Residents of Bowes Creek Regency enjoy access to top-notch amenities including a clubhouse, pool, tennis courts, and fitness center. Lawn care and snow removal are included in the monthly dues, making for easy, low-maintenance living.
Listing courtesy of Cody Salter, Great Western Properties