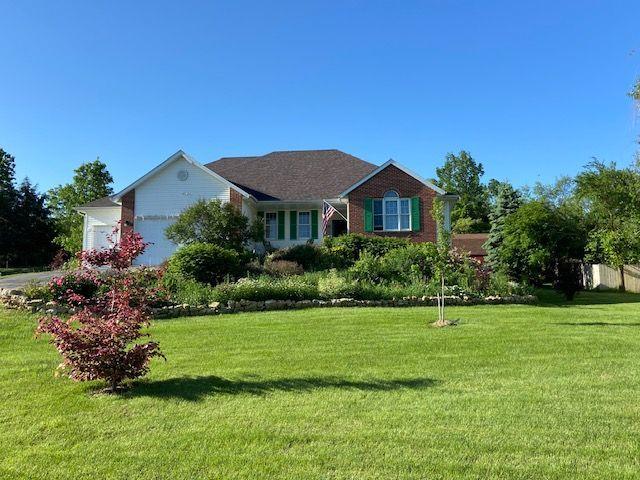
Photo 1 of 1
$299,900
Sold on 10/07/22
| Beds |
Baths |
Sq. Ft. |
Taxes |
Built |
| 3 |
3.00 |
3,400 |
$5,752.54 |
1998 |
|
On the market:
91 days
|
View full details, photos, school info, and price history
Custom built ranch home situated on .50 acre lot. Large living area on first floor with 10' ceilings. Kitchen features not one but two pantries with beautiful cabinets including soft close drawers and copper paneled backsplash. French doors open to window filled Sunroom that leads you to the 20' X 25' patio. First floor master suite with double vanity sink and jetted tub with walk-in closet. Second Master Suite in lower level with walk-out patio, 3 sided gas fireplace, double French doors, master bath w/WIC, custom tiled shower and double vanity sink. Lower level also has wet bar and recreation room for gatherings. 3 car attached garage. Byron Schools!
Listing courtesy of Edward Clift, RE/Max Professional Advantage