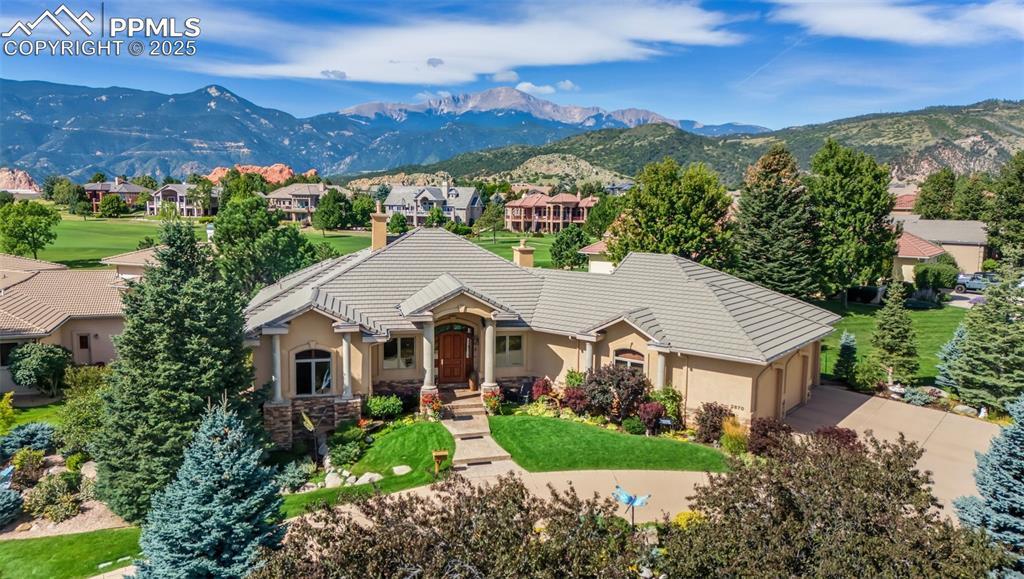
Photo 1 of 50
$2,450,000
Sold on 10/10/25
| Beds |
Baths |
Sq. Ft. |
Taxes |
Built |
| 4 |
2.10 |
5,057 |
$6,336.17 |
2001 |
|
On the market:
31 days
|
View full details, photos, school info, and price history
One-of-a-kind custom home designed to showcase commanding views of Pikes Peak and the Kissing Camels golf course. A grand arched cherry door welcomes you into the foyer, where mountain-framed windows create a dramatic backdrop. The open and bright great room boasts 15-foot ceilings and a handsome masonry fireplace, flowing seamlessly into the gourmet kitchen featuring new Taj Mahal quartzite countertops with hand-carved edging, a center island with prep sink and wine cooler, and top-of-the-line Subzero, Wolf, and Meile appliances.
The main-level office is finished with custom cherry and maple flooring and pocket doors for privacy. The unique primary suite offers a cozy fireplace, a spa-like bath with a glass block shower and jetted tub, and an impressive custom Closet Factory-designed walk-in closet. Outdoor living shines with a large tiled patio, Viking outdoor kitchen, curved railing, and breathtaking mountain views.
A curved stairway leads to the lower level, which includes a spacious family room, game room, handcrafted wet bar, and a 900-bottle climate-controlled wine cellar. Three additional bedrooms with en suite baths and a covered walkout patio complete the lower level. Award-winning landscaping and countless custom details make this home truly extraordinary.
Please note membership in The Garden of the Gods Club and Kissing Camels require a separate membership.
Listing courtesy of Randy Reynolds, Berkshire Hathaway HomeServices Rocky Mountain