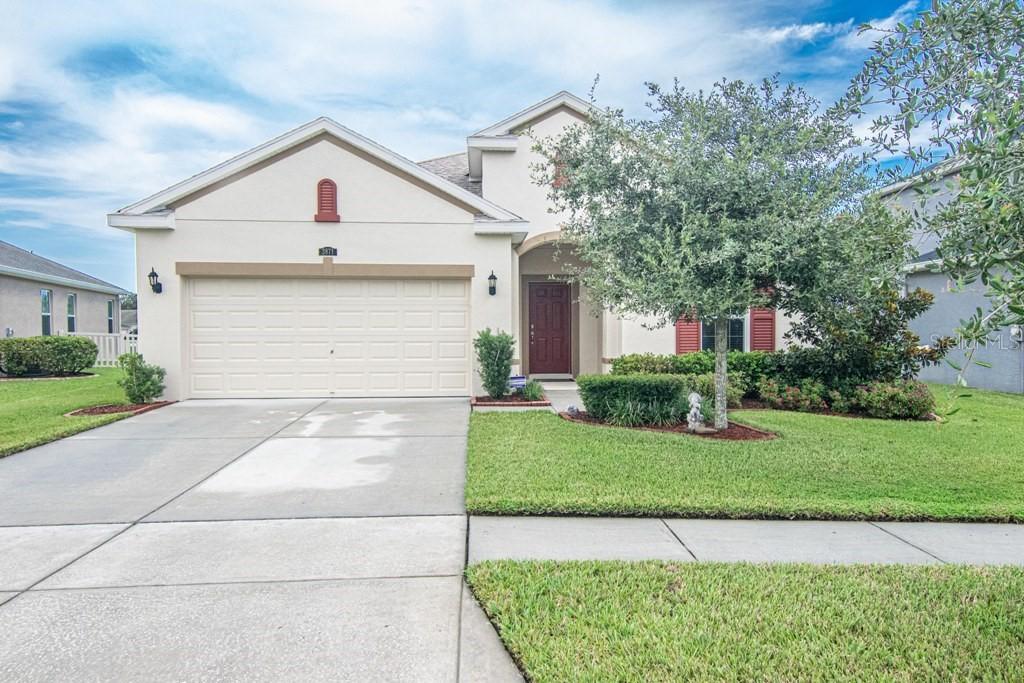
Photo 1 of 1
$257,750
Sold on 10/01/19
| Beds |
Baths |
Sq. Ft. |
Taxes |
Built |
| 4 |
2.00 |
1,850 |
$2,395 |
2013 |
|
On the market:
30 days
|
View full details, photos, school info, and price history
This lovely water view home offers 4 bed, 2 baths with a split and open floor plan in the quaint Ashton Oaks community. As you walk into the home, the first two bedrooms are off the foyer to your right with a full bath conveniently set between. A third bedroom and utility room splits off to the left. At the back of the house is a gourmet kitchen with 42 inch Cabinets and Granite Countertops which opens to the dining room and great room. The spacious Master suite is also situated at the back of the home offering privacy from the other bedrooms and featuring a sizable Master ensuite bath with dual sinks and walk-in closet. Adding even more to this highly desirable home is an oversized covered Lanai accessible from the great room and dining room which provides a lovely view of the beautiful pond and evening sunsets. Finishing off this ideal home is a large meticulously manicured yard with irrigation system, attic ventilator, utility sink in the garage, and whole house water conditioner. Home also has NEW EXTERIOR PAINT and NEW CARPET in the great room, master bedroom, and 4th bedroom. NO CDD and low HOA. Ashton Oaks is conveniently located to the Wiregrass Mall and Premium Outlets. Schools, dining, and medical facilities are just minutes away.
Listing courtesy of DENNIS REALTY & INV. CORP.