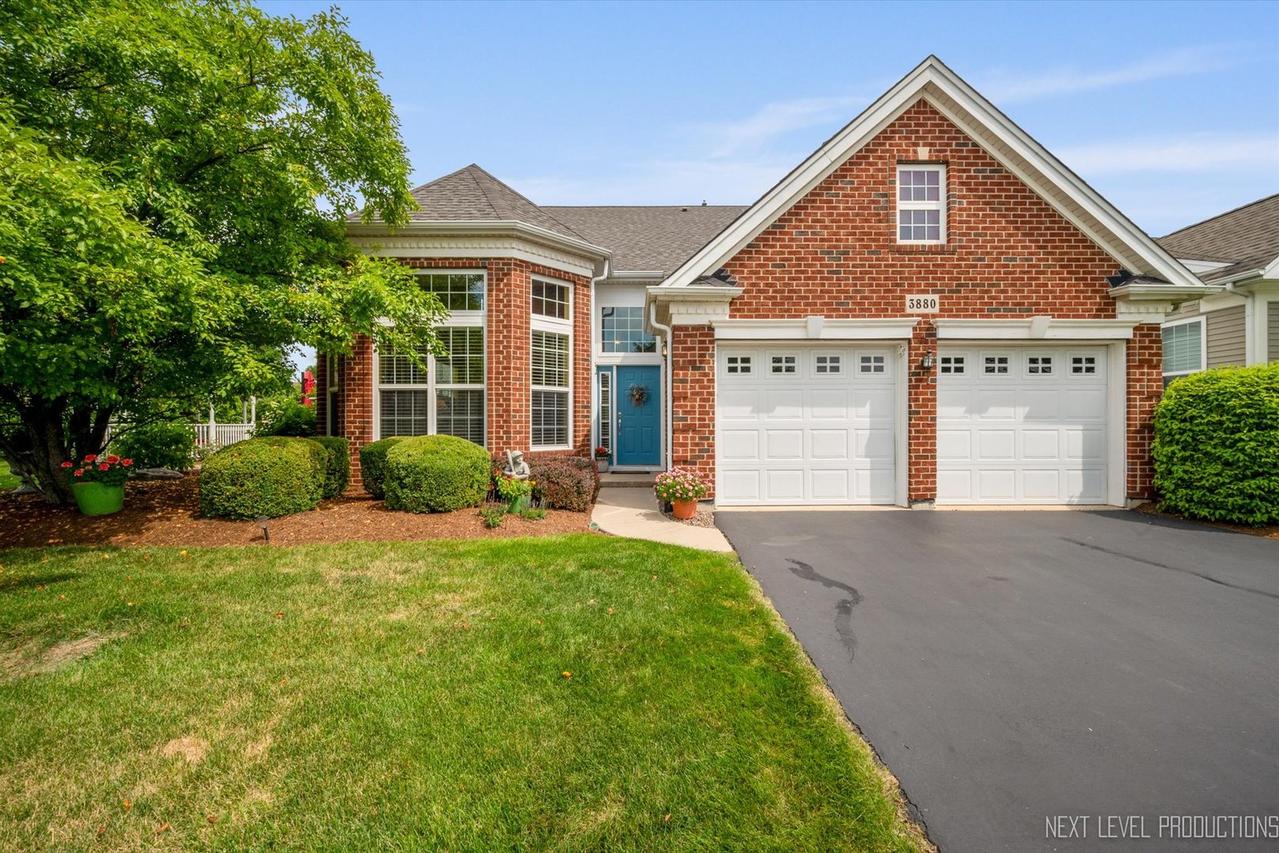
Photo 1 of 36
$470,000
Sold on 9/12/25
| Beds |
Baths |
Sq. Ft. |
Taxes |
Built |
| 3 |
3.00 |
2,415 |
$9,043.26 |
2007 |
|
On the market:
55 days
|
View full details, photos, school info, and price history
Welcome to Bowes Creek Club's Regency Active Adult Community. This home has an idyllic setting with water views, beautiful gardens and private patio with a gazebo creating the perfect private outdoor living space. This home lives like a ranch with additional space on the 2nd level for quests or when you need a little quiet time. Living room with volume ceilings, detailed millwork, hardwood floors and gorgeous bay window for sunset and water views is open to spacious light filled dining room. Kitchen is fit for a chef with beautiful cabinetry, granite, stainless appliances, breakfast bar and pantry. Stunning family room and breakfast room has volume ceilings, lots of windows, hardwood floors and access to your huge patio and gazebo. Double door entry to the primary bedroom with private bath featuring dual sinks, jetted tub and walk-in shower. Generously sized 2nd bedroom on main level, hall bath with walk-in shower and laundry/mud room completes this main level. 2nd floor has impressive loft, 3rd bedroom, full bath and den with French doors (currently used as a guest bedroom). There is also amazing walk-in storage on the 2nd level. This is an immaculate home in a 55 and over community with clubhouse, pool, fitness area and much more.
Listing courtesy of Susan Kalina, Karen Douglas Realty