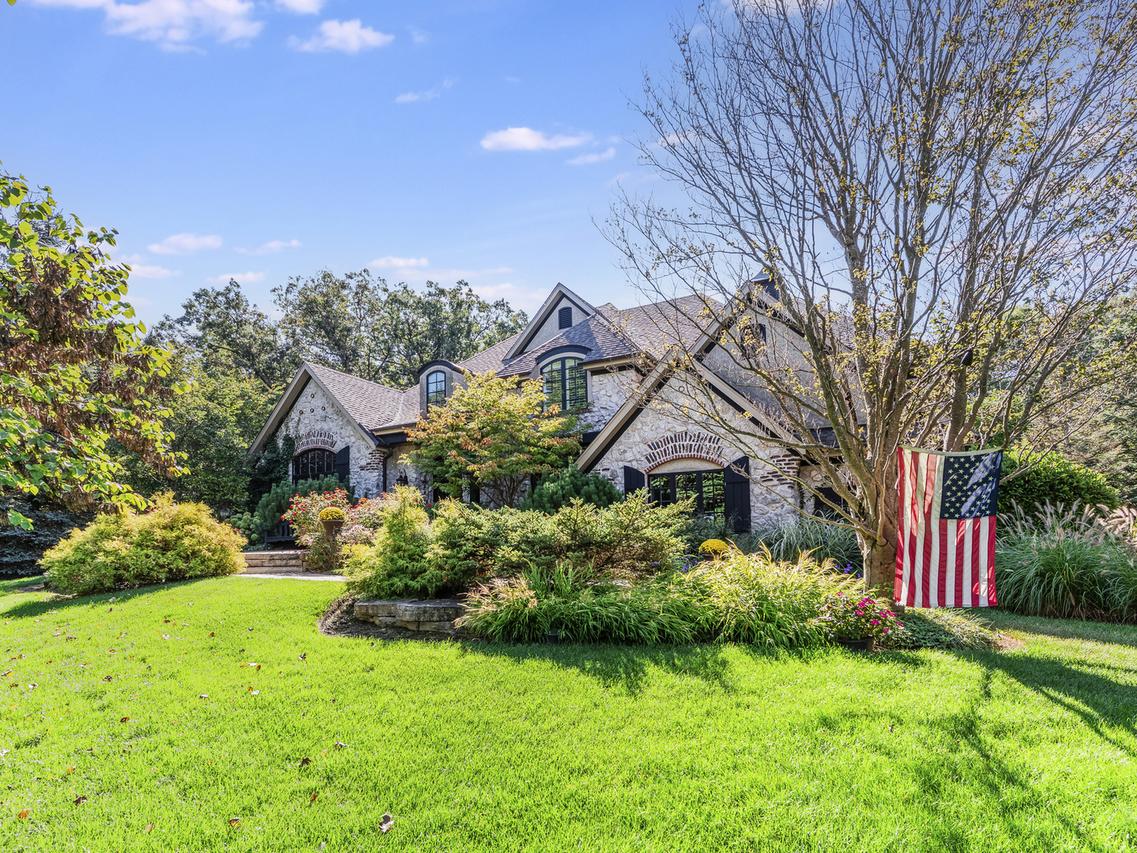
Photo 1 of 1
$1,680,000
Sold on 10/30/25
| Beds |
Baths |
Sq. Ft. |
Taxes |
Built |
| 4 |
4.10 |
4,400 |
$23,259.14 |
2001 |
|
On the market:
33 days
|
View full details, photos, school info, and price history
PARADISE FOUND! The Sellers hate to leave this resort like residence, but are relocating out of state. This hilltop estate overlooks The Hawk Country Club golf course & is nestled into an extremely private 2+ acre home site with 100+ year old Oaks. Quality built & painstakingly upgraded & renovated - this estate exudes quality at every turn. The French Country design combines elements of stacked stone, brick and timber accents with old world elements contrasted with a renewed light, bright & open energy throughout. Starting with the grounds & home site: you'll breathe easy as you arrive home & wind up the curved driveway as the home reveals itself. The professionally designed landscape plan offers an abundance of privacy, luxury and natural beauty - stone hardscape, outcroppings & paths - waterfall feature, landscape lighting all come together to create a magical scene. The pool area has been expanded & extensively upgraded: 20' x 40' Pool (new liner, heater & pump in 2024). Pergola with outdoor fireplace, outdoor 75" Samsung TV (360 swivel) - Hot Tub area with flagstone patio & privacy screening. Stone steps lead to the "Grotto" - bluestone patio area with fire pit. Expanded Patio & lounge area - outdoor Pool shower. Open lawn area & raised planting garden beds (irrigation system). The interior renovation/upgrade was extensive: Interior completely repainted, German engineered wide plank flooring throughout, RH lighting package. Stunning Kitchen renovation: Grabill custom cabinetry, dual islands with quartz countertops & full height backsplashes - top tier appliance package: Thermador refrigerator, Wolf Gourmet 48" double oven, Dacor warming drawer, pot filler faucet at cooking station & more. The eating area has incredible views of the backyard & pool area. Stone see-through/double sided fireplace offers a hearth room effect. The grand foyer sets the tone for the home: 2-Story ceiling, elaborate millwork & trim detail, and elegant curved staircase. The office/library has custom built-in cabinetry, custom desk with quartz desktop (desk set included), floating beams - triple window with views of the wooded front yard. The Family Room has extensive windows - all with stunning views - stone fireplace, and custom built-in display cabinetry with accent lighting. The Sun Room offers year round views of the backyard & pool area - built-in stone grill station - views of the Pool & wooded backyard. Other entertainment features include the Sonos powered sound system throughout, full Custom Bar area in the finished walkout deep pour basement, and more. The Master Bedroom is a retreat - full dressing room, spacious layout, with Master Bathroom remodel (2025 - to be completed by the end of October). Other construction features & upgrades include: Roof (2019), Kolbe & Kolbe windows (2019), radiant heated floors (master bathroom & garage), EV charging station in Garage, Generac backup power generator (25KW). Too much to list! Must see to fully appreciate & experience! 77+ page eBrochure. *** Furnishings Package Available (not included in List Price) ***
Listing courtesy of Jay Rodgers, eXp Realty - St. Charles